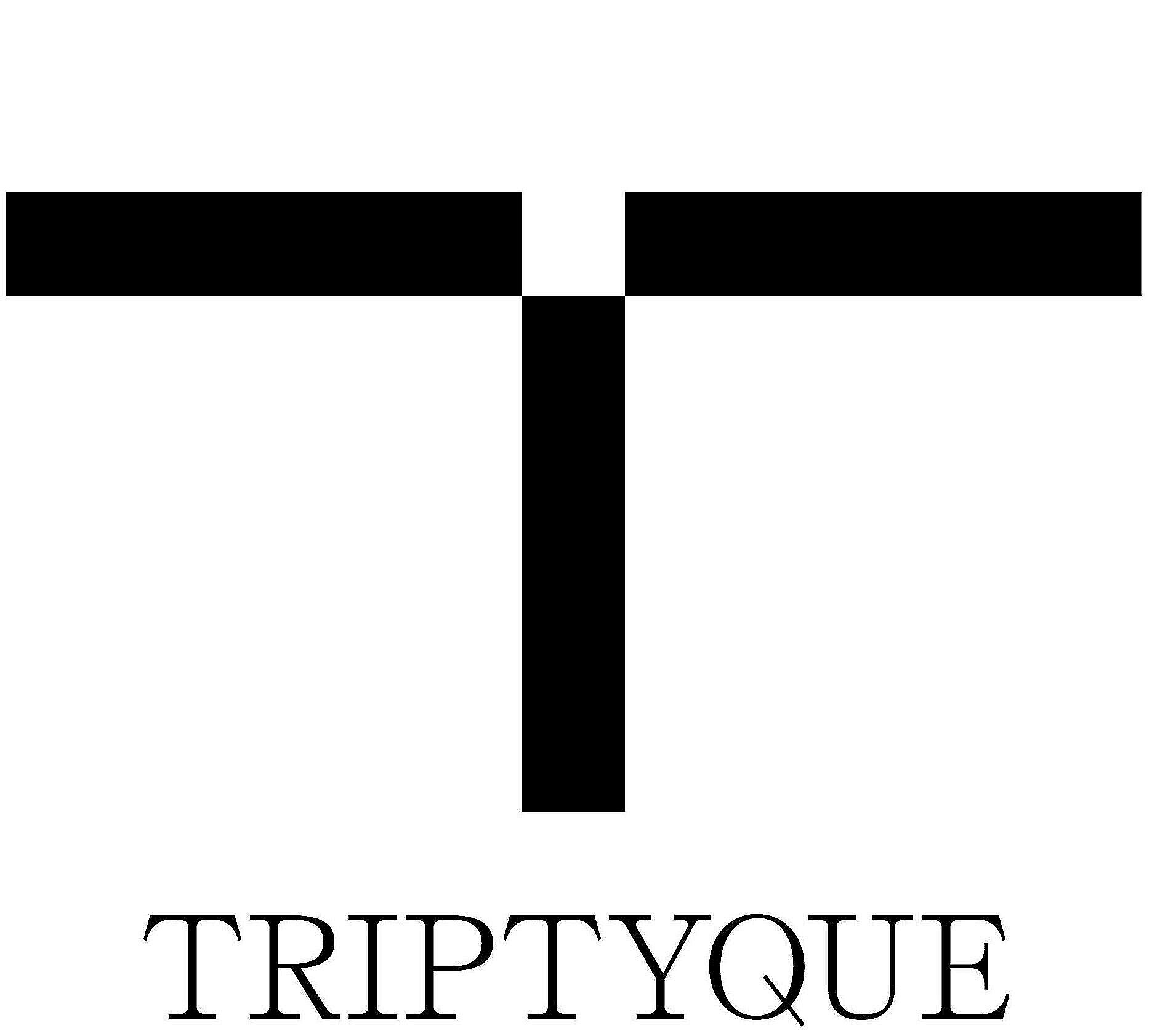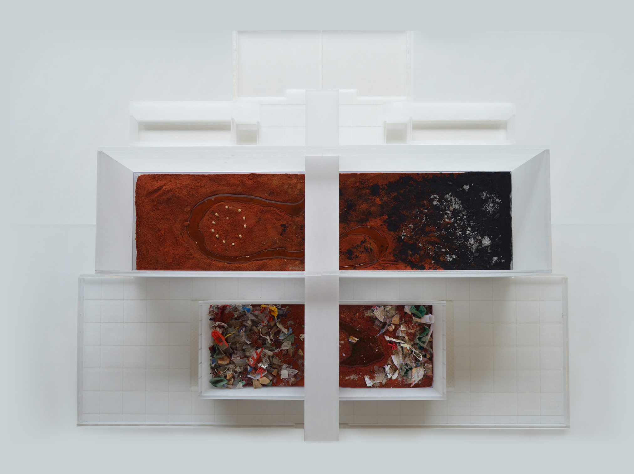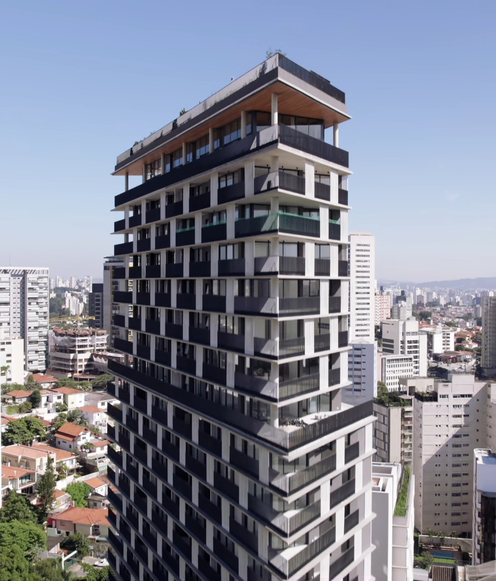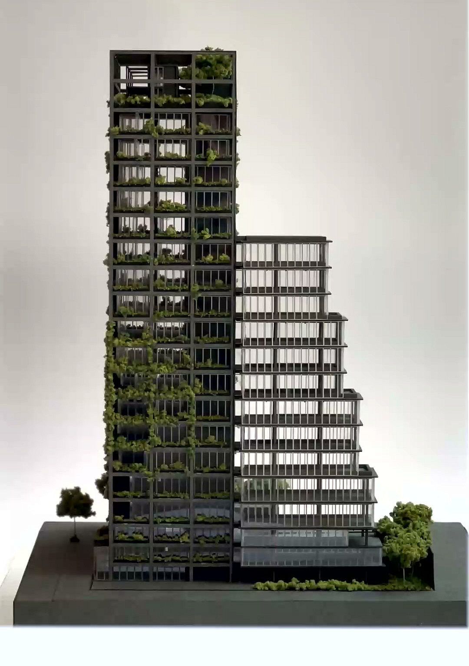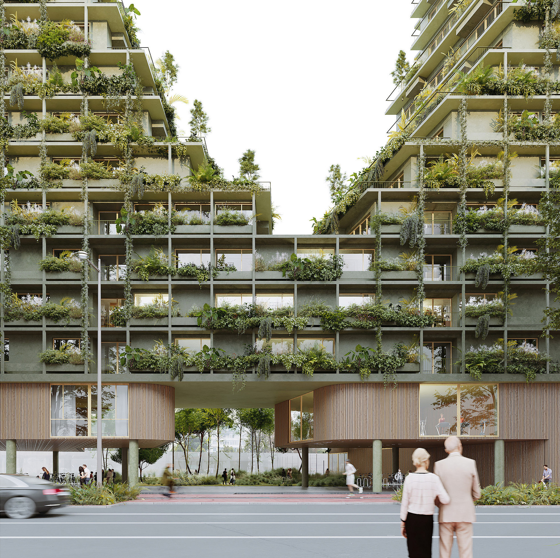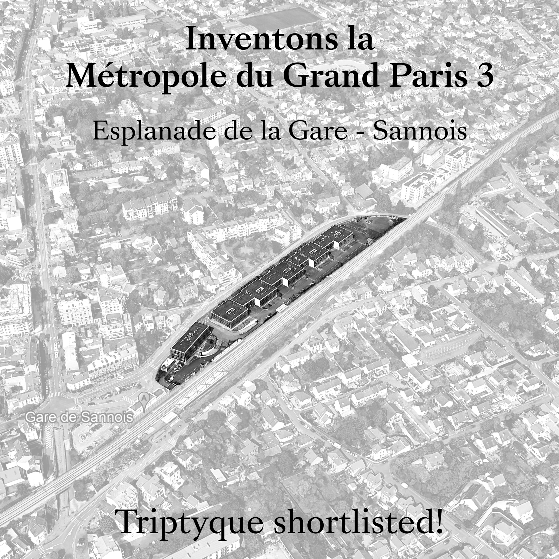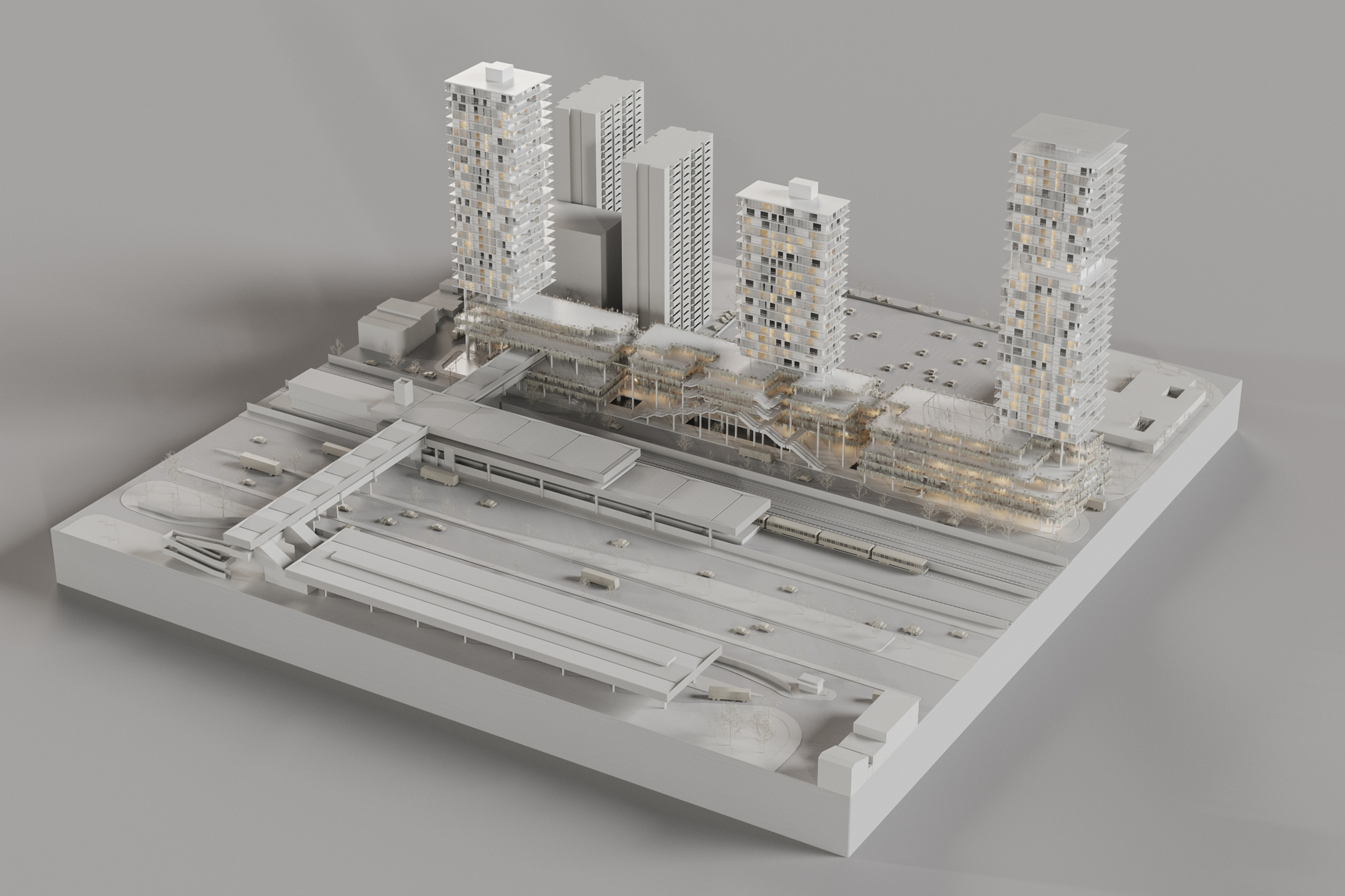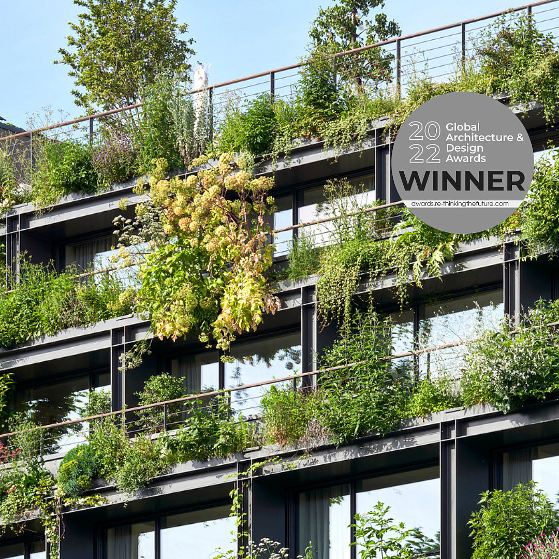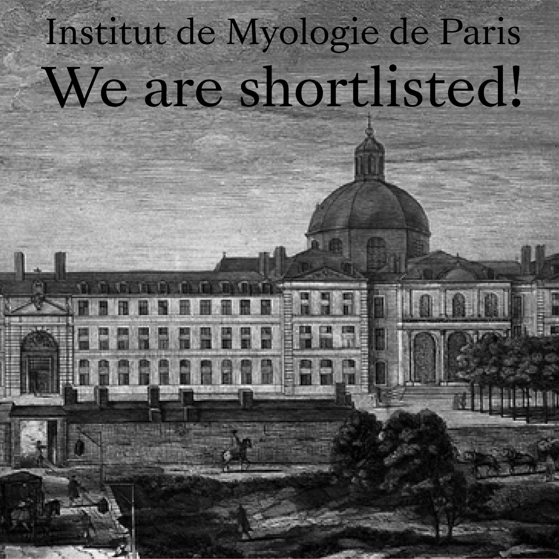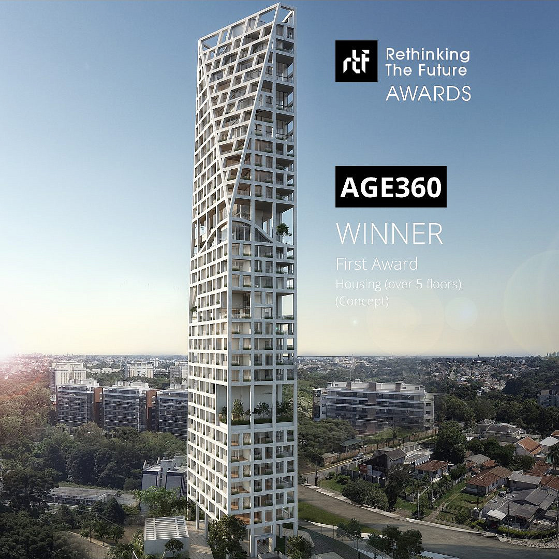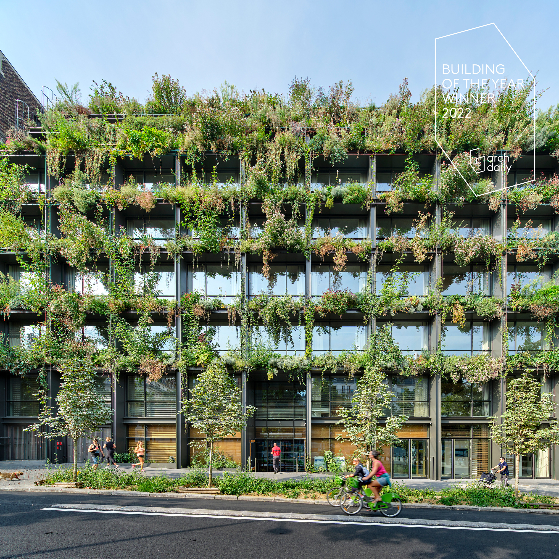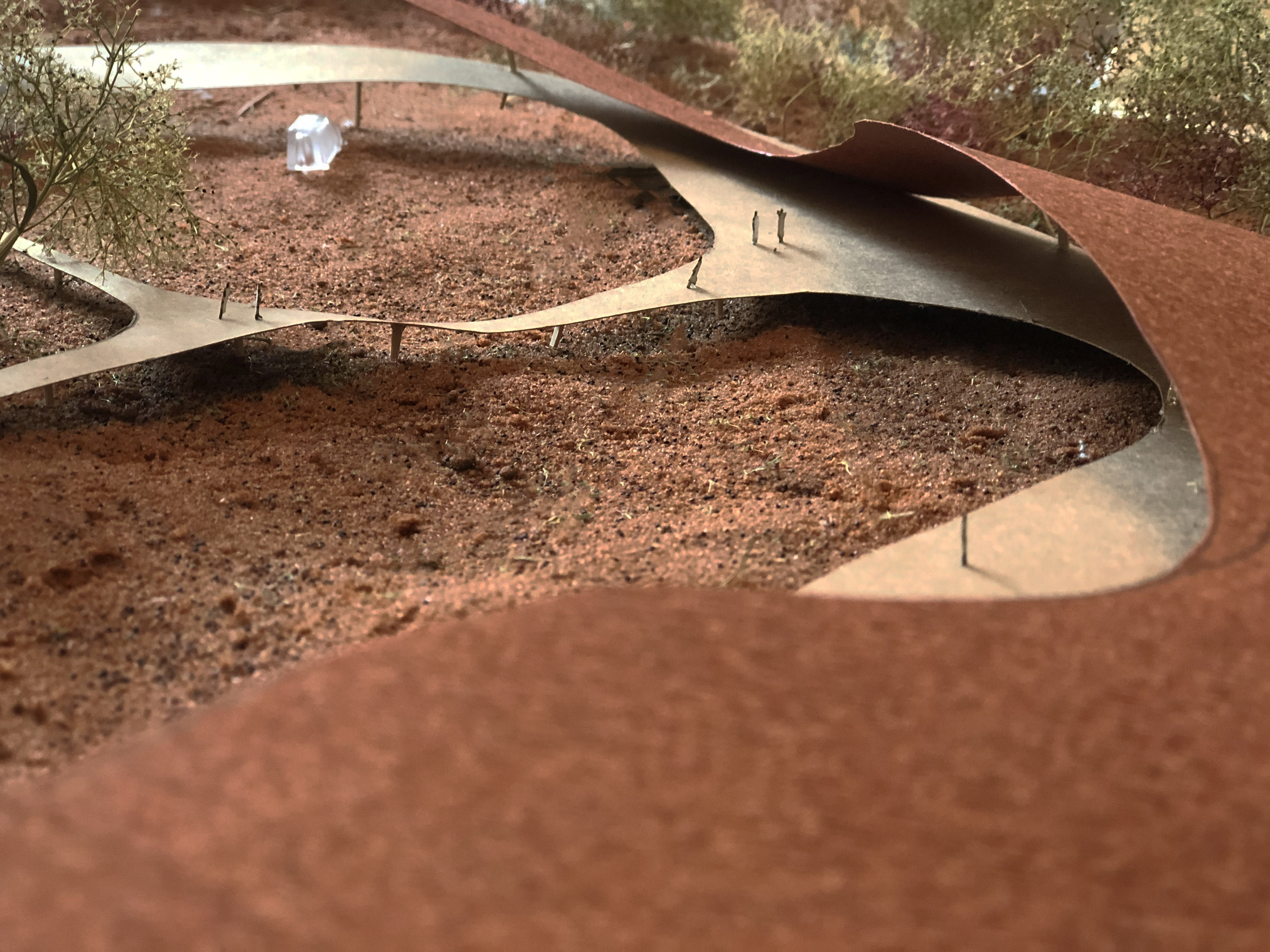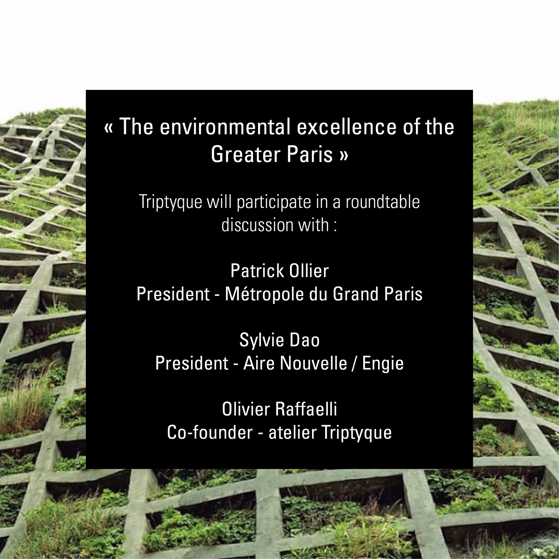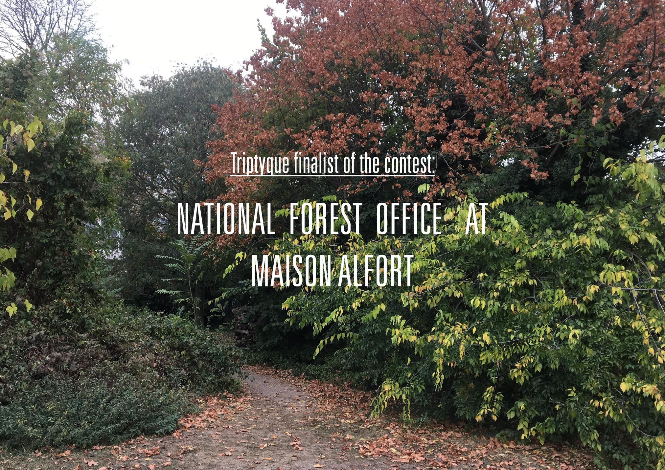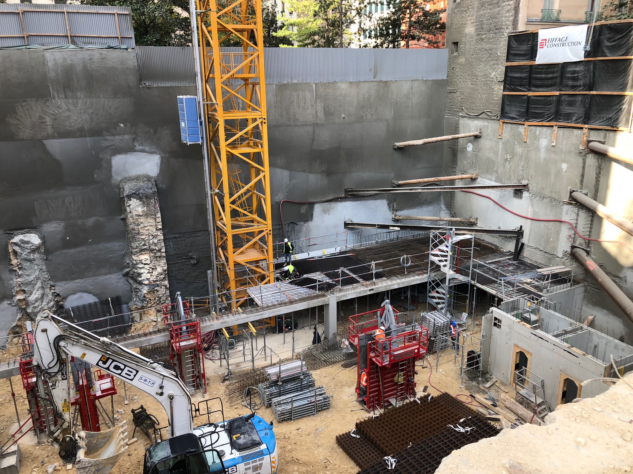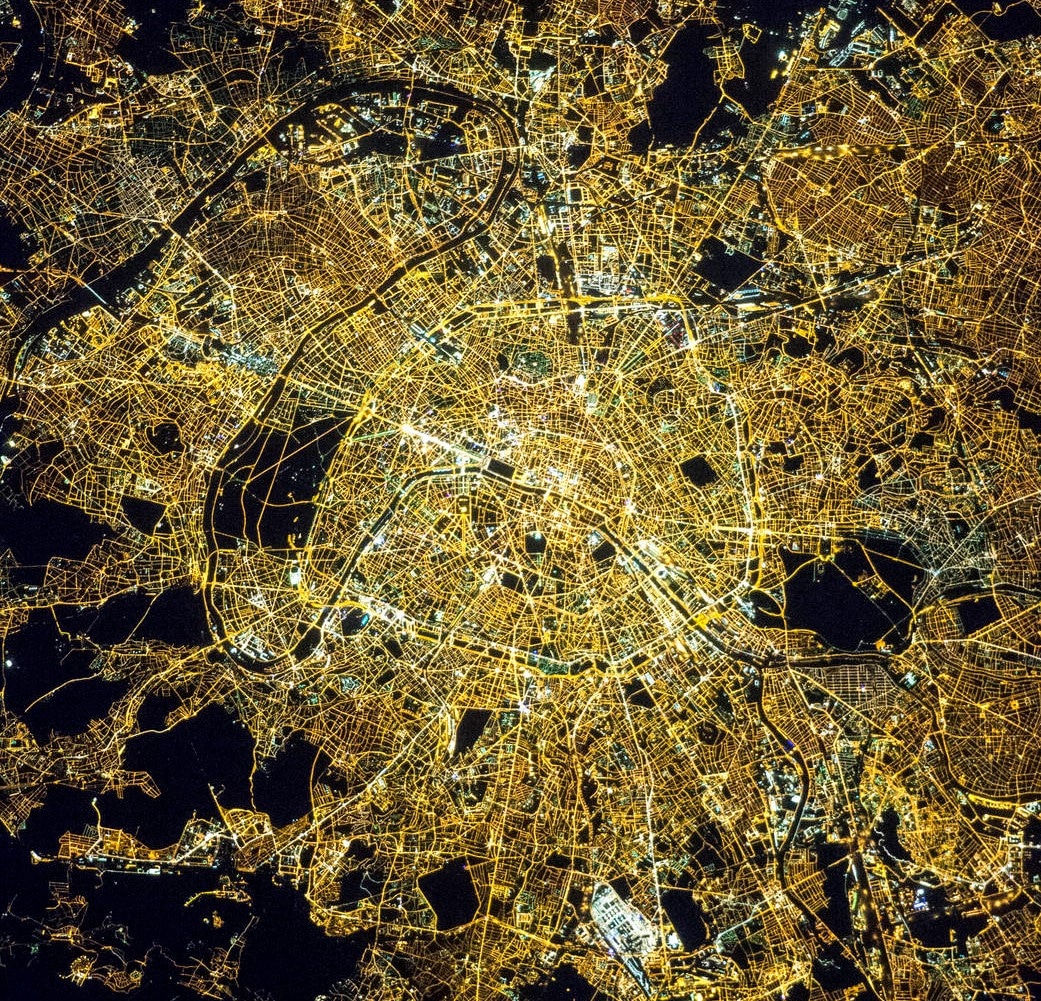Application Letter – Venice Architectural Biennale 2023
Dear Antonio Lessa, At a time when the Venice Architecture Biennale is calling for THE LABORATORY OF THE FUTURE – the theme proposed by curator Lesley Lokko for the 2023 edition –, we believe that the Brazilian participation in the event becomes extremely important, not to say essential. Brazil, a country inhabited by“Application Letter – Venice Architectural Biennale 2023”
Onze 22 – Watch the video
Client: Idea!Zarvos Location: São Paulo, Brazil Program: Residential Team Authors: Gui Sibaud, Olivier Rafaelli, Carol Bueno and Greg Bousquet Coordinators: João Vieira, Renata Cupini and Julio Prieto Architects: Larissa Higa, Victor Hertel, Marina Olivi and Natália Shiroma Vídeo: Maíra Acayaba and Edu Castello
New project! – Hemisfério Sul Investimentos
Client: Hemisfério Sul Investimentos + Toca 55 Incorporadora Location: São Paulo, Brazil Program: Offices – Mixed Use Team Authors: Guillaume Sibaud and Olivier Raffaëlli – Triptyque Architecture Coordinators: Gustavo Ziviani and Gustavo Panza Architects: Luca Moreira, Rodrigo Gonzaga, Caio Dias de Sá, Gustavo Cherubini and Enzo Nercolini Model: Daniel Kenzo Video: Filipe Tavares
Triptyque awarded first prize by Lot D1 in Asnières!
Client: Bouygues Immobilier Architecture: Triptyque Program: Sports equipment and accommodation Team: Edwin Herkens, Damien Murat, Fred Homerin, Gabriel Viana, Flora Cintra, Quentin Vandenbulcke, Igor Grasser, Edgar Ornelas, Marie Lartigue Landscape: Wald Structure: Jean Marc Weill HQE: Elan Image: Jeudi Wang
Triptyque is shorlisted to build the Esplanade de la Gare in Sannois
Triptyque is shorlisted to build the Esplanade de la Gare in Sannois. In partnership with Sathy and Ana Marti Baron, we have advanced one more stage in the “Inventons la Métropole du Grand Paris 3” competition. The proposal: to retrofit and rebuild the existing buildings next to the train station that connects Sannois to Paris,“Triptyque is shorlisted to build the Esplanade de la Gare in Sannois”
São Paulo – Vertical City
São Paulo – Vertical City. Triptyque won the competition coordinated by RZK Concessões – Unitah Empreendimentos for a project that acts on the densification of the city around and above urban transport infrastructures. Situated along the subway line and more specifically around the Tatuapé and Carrão stations, the project proposes a mixed use program (retail,“São Paulo – Vertical City”
Villa M awarded first prize by Rethinking the Future
The 20th edition of the Global Architecture & Design Awards hosted by Rethinking the Future has awarded Villa M first prize as completed mixed use building of 2022 for its outstanding sustainability and innovation aspects. A project built with key partners who we thank and congratulate. Architectural design of Villa M: Olivier Raffaëlli &“Villa M awarded first prize by Rethinking the Future”
Triptyque shortlisted to build Paris Myology Institute
Triptyque is shortlisted to build the Paris Myology Institute, in France. A project of #Origin, hub of experts in which we add our architecture to the science and environment expertise of partners Gerard Darmon (RBA), Frank Boutté and Ingérop.
AGE360 awarded by the Rethinking the Future 2022
We are happy to receive “Rethinking the Future 2022” award with the AGE 360 project. Congratulations to AG7 and everyone involved for this recognition! This will be the first “Wellness Building” in Brazil, already born with Fitwel certification, with 124 meters high and a 360º view of Curitiba.
Villa M named Building of the Year 2022
Triptyque is pleased to announce that we have won with Villa M the title Building of the Year 2022, by ArchDaily! This is a recognition we share with key partners who joined minds and efforts to make it happen. Triptyque takes the Amazon to Paris with tropical building, manifesting it’s belief in creating a“Villa M named Building of the Year 2022”
Triptych designs the headquarters of the Xingu Aritana Foundation
A project born from an important mission: to allow the leaders of the different indigenous tribes of the Alto Xingu River, in the Brazilian Amazon, to meet and act together. TRIPTYQUE is honored to work on this challenge at the invitation of the AFV (Rainforest Organization): we are designing together with the Indians the headquarters“Triptych designs the headquarters of the Xingu Aritana Foundation”
Triptyque will participate in a roundtable discussion on the Greater Paris and environmental excellence at the SIMI
Triptyque will participate in a roundtable discussion on the Greater Paris and environmental excellence at the SIMI with: Patrick Ollier President – Métropole du Grand Paris Sylvie Dao President – Aire Nouvelle / Engie Olivier Raffaelli Co-founder – atelier Triptyque Palais des Congrès – Porte Maillot – Paris Salon du SIMI 6 December 2018 10:00-11:00“Triptyque will participate in a roundtable discussion on the Greater Paris and environmental excellence at the SIMI”
We are finalists for the ONF headquarters!
We are proud to announce that Triptyque Architecture is finalist for the construction of the Headquarters of the National Forest Office at Maison Alfort. It will be entirely made of wood, a material that is starting to be more and more valued thanks to its high structural, mechanical, acoustic and thermal performances, fire resistance and“We are finalists for the ONF headquarters!”
Inside the Villa M
After long months of comfort, earthworks and foundations, the verticals and floors of the basement start on the site of the villa M. Below street level, three basements will be built to accommodate the future car park of this multifunctional hotel turned to health. Designed as a large infrastructure and livable landscape, it will host“Inside the Villa M”
We are Finalist!
We are proud to announce that Triptyque Architecture is a finalist on 3 sites for IMGP2. The agency exacerbate its commitment to climate change and makes it a point of honor to treat the environmental issue with attention and ambition. The first site Abbé Niort located at Le Bourget with an area of“We are Finalist!”
