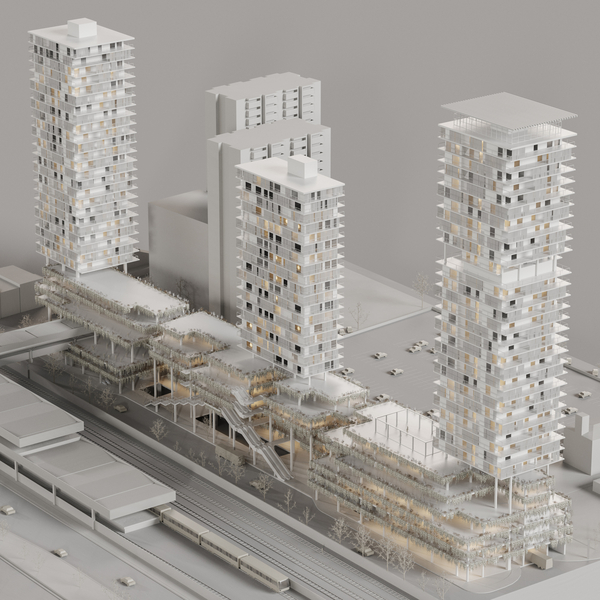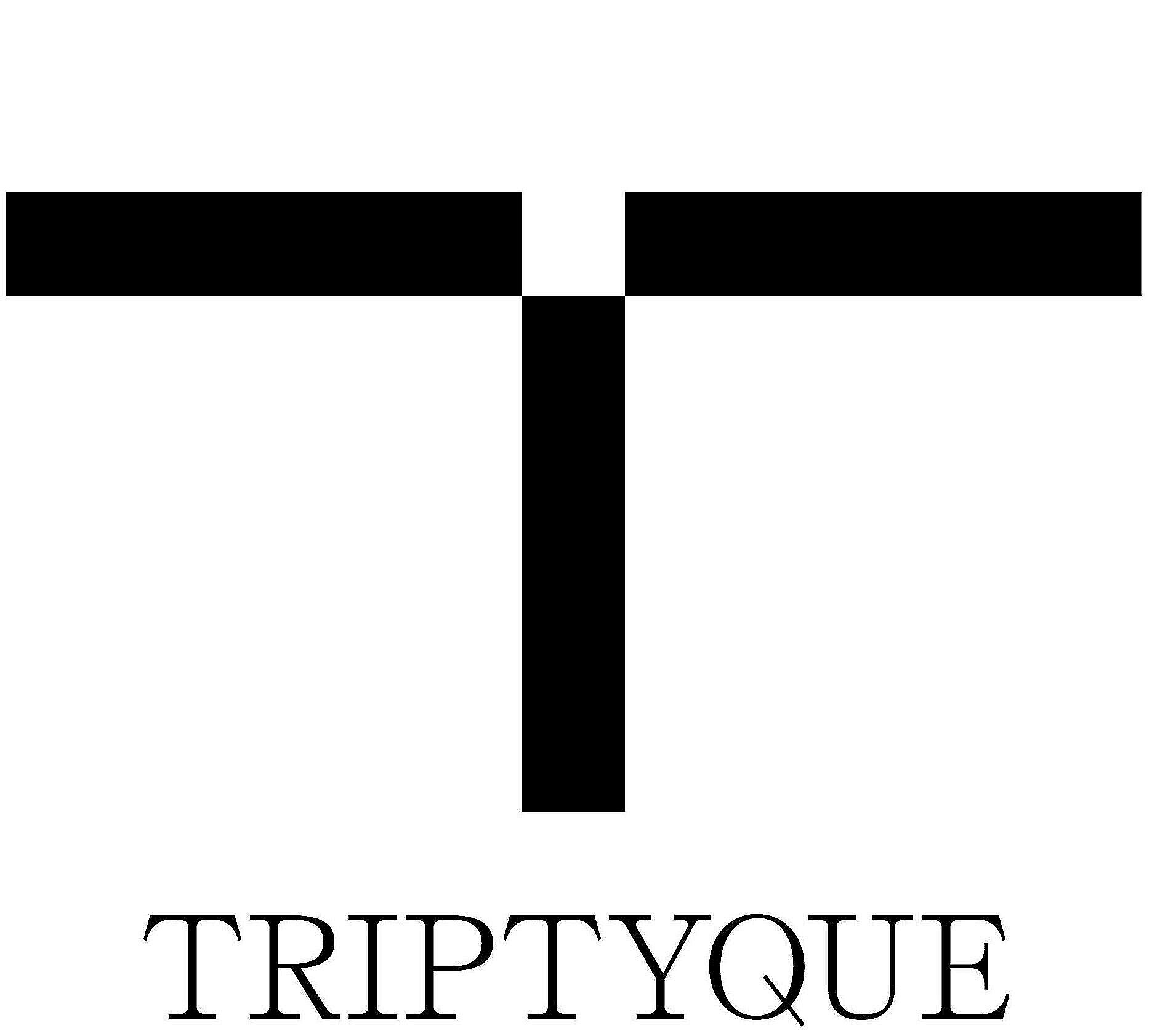São Paulo – Vertical City. Triptyque won the competition coordinated by RZK Concessões – Unitah Empreendimentos for a project that acts on the densification of the city around and above urban transport infrastructures. Situated along the subway line and more specifically around the Tatuapé and Carrão stations, the project proposes a mixed use program (retail, services, housing and corporate spaces) outlining a compact city, designed from the pedestrian perspective and with low carbon impact.

The project
The goal is to connect Tatuapé North, South and Vila Carrão by their bus terminals, facilitating access to the subway.
An urban intervention of this dimension, besides being a great achievement for our team, gives a metropolis like São Paulo the possibility to rebalance the dynamics of a dense region like the East zone by proposing the verticalization of the city’s occupation, expanding connections and the permeability of the urban fabric.

The constructions will be conceived as modular infrastructures, allowing flexibility and capacity for future reprogramming. A model that can be replicated in several areas of São Paulo.
Finally, the buildings will be supported by intense vegetation in the different altimetries of the project, creating thermal and visual comfort for users and contributing to contain the aridity of the region.
Technical information
Idealization: RZK CONCESSÕES – Unitah Empreendimentos
Architecture: Triptyque Architetura – Guillaume Sibaud e Olivier Raffaelli
Project Coordinator: Gustavo Panza
Project chief: Gustavo Ziviani
Paris team: Marie Lartigue, Juliano Thomé, Gabriel Viana, Igor Grasser, Edgar Ornelas, Bruna Teixeira, Arthur Bonvoisin
São Paulo team: Enzo Nercolini, Mariane Ortiz, Marcelo Ignatios
3D mockup team: Diego Muzarchi, Thiago Buccieri, Evandro Nunes, Hassan de Palma.
