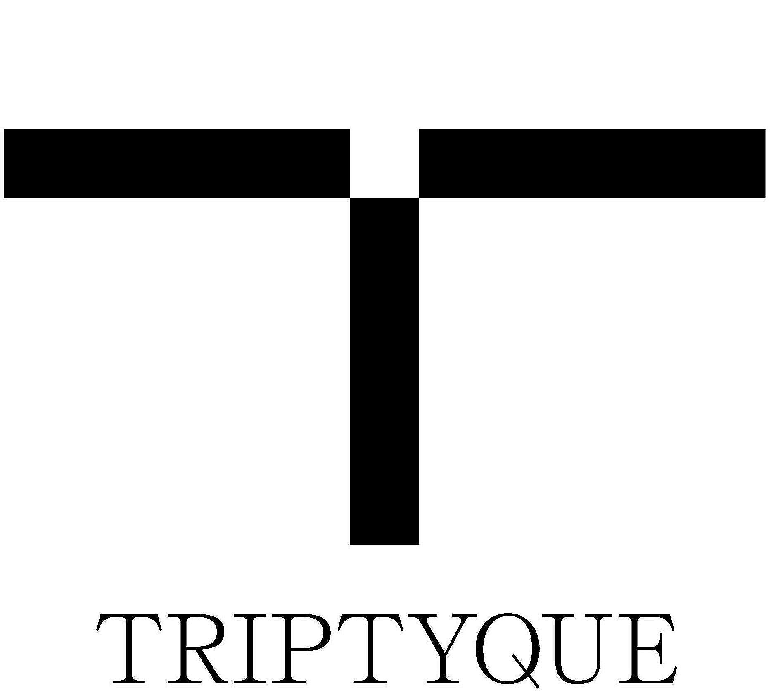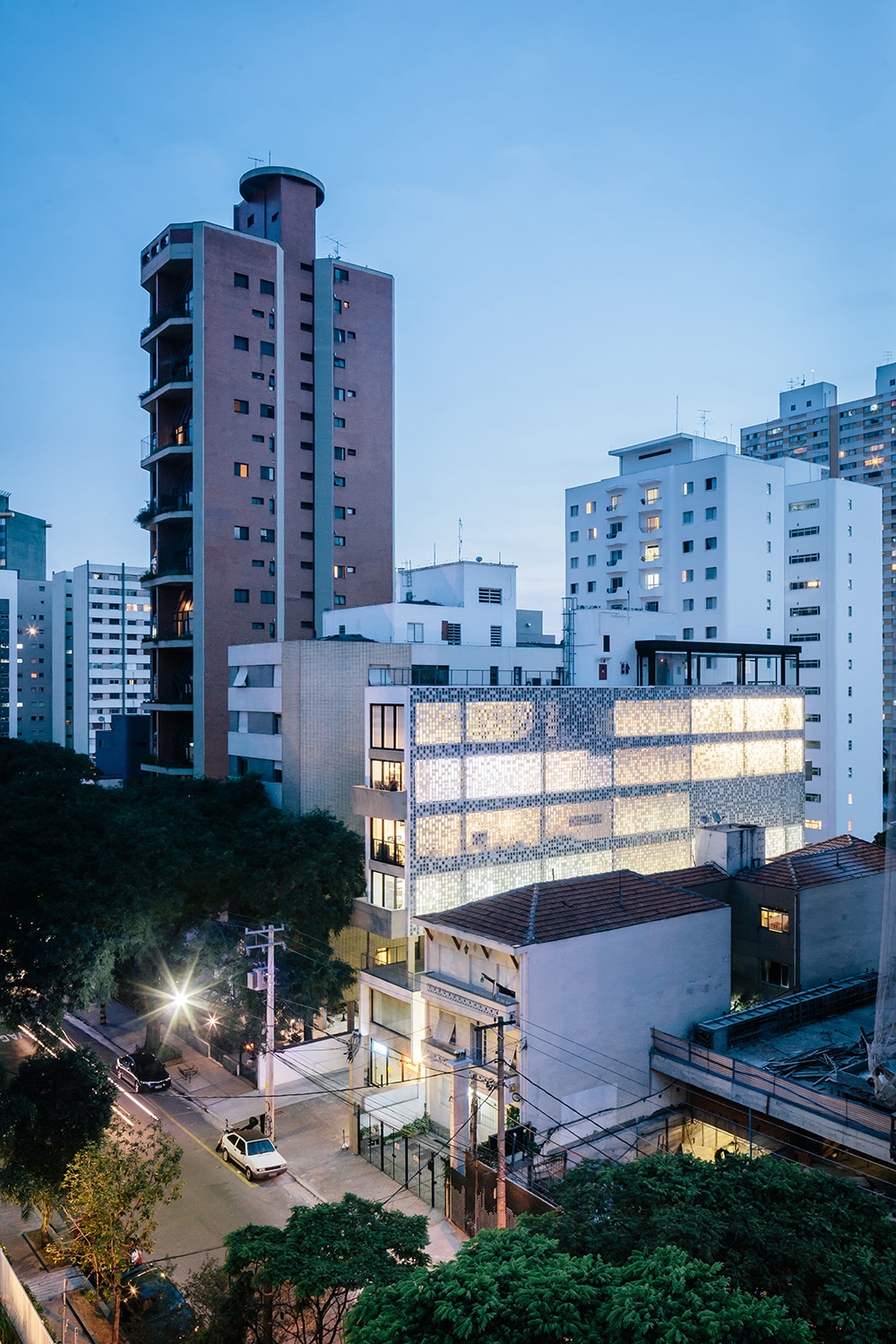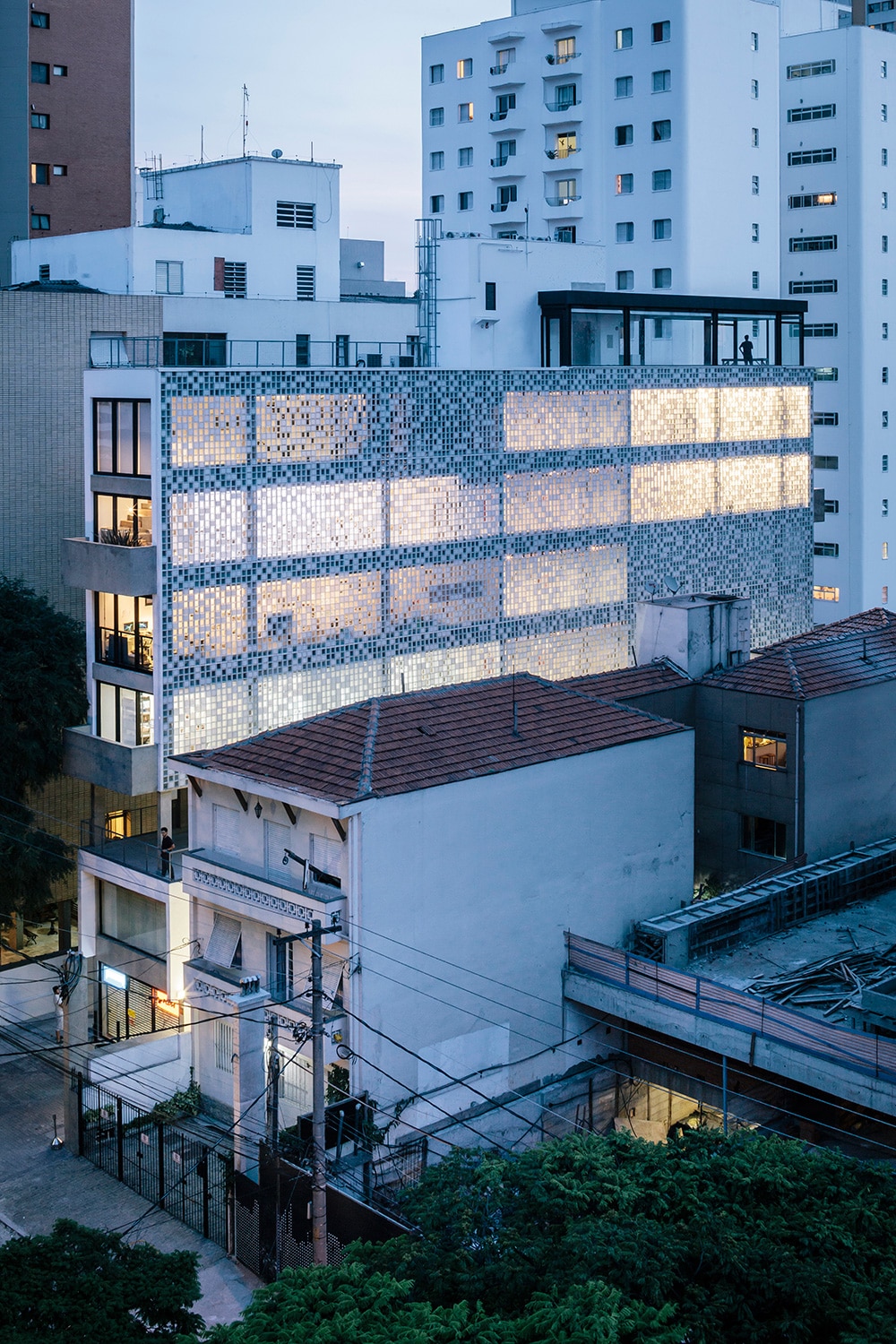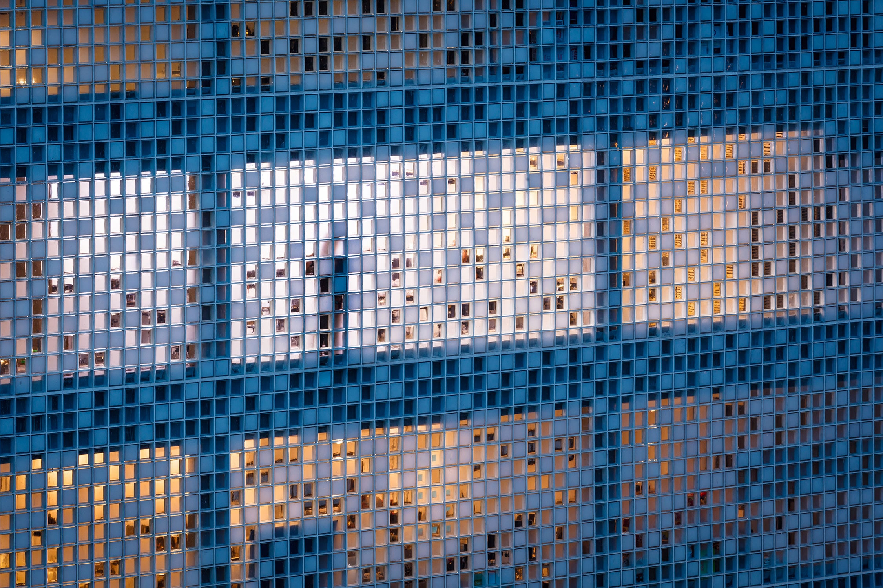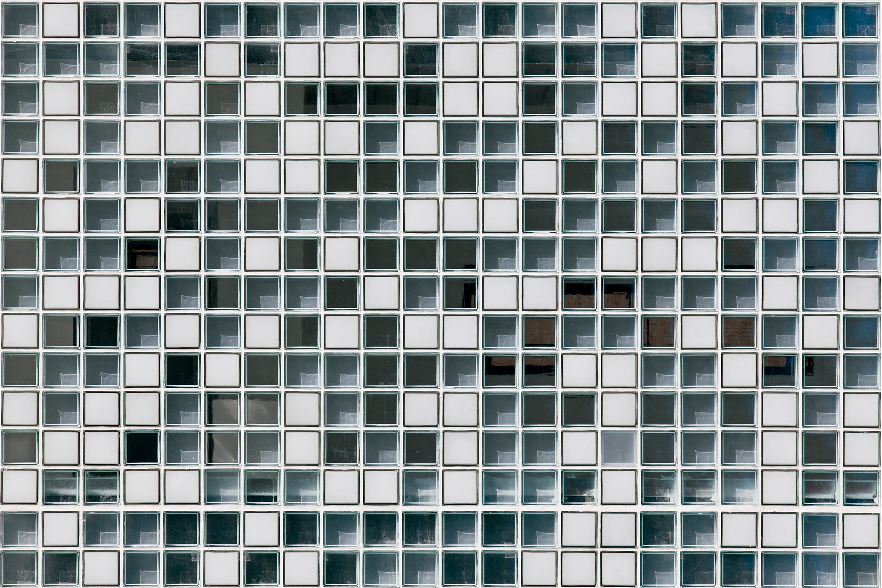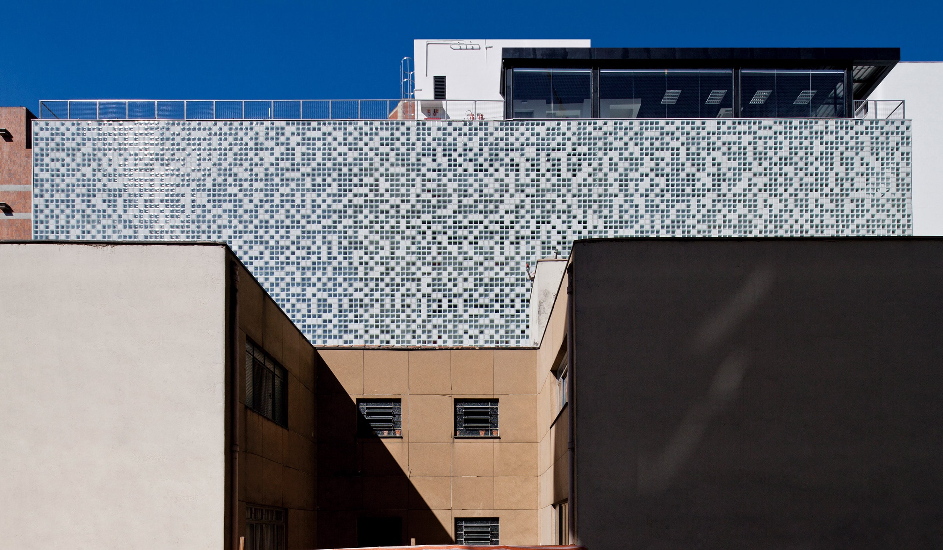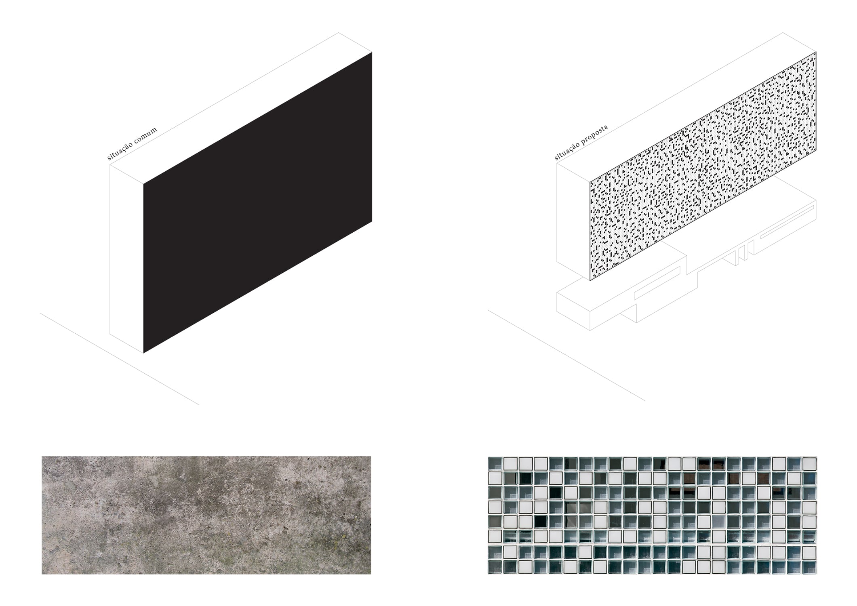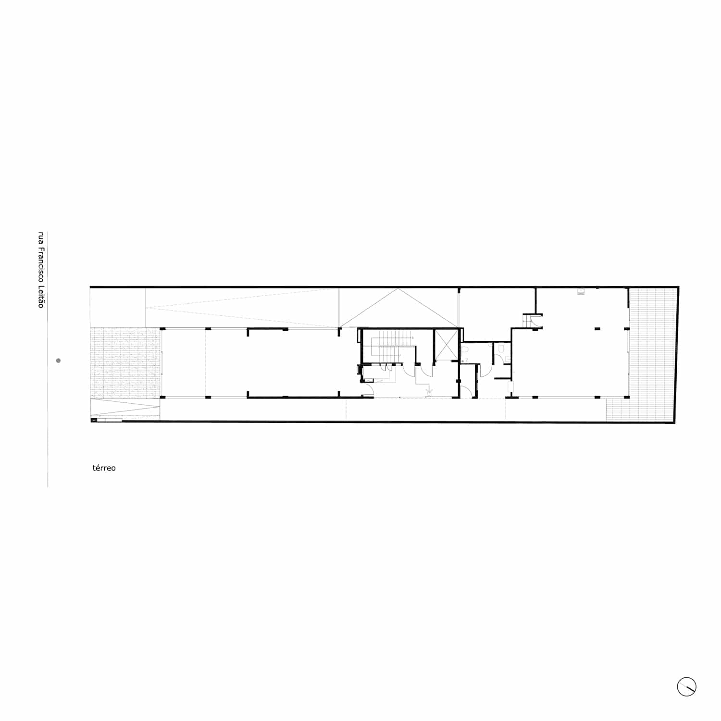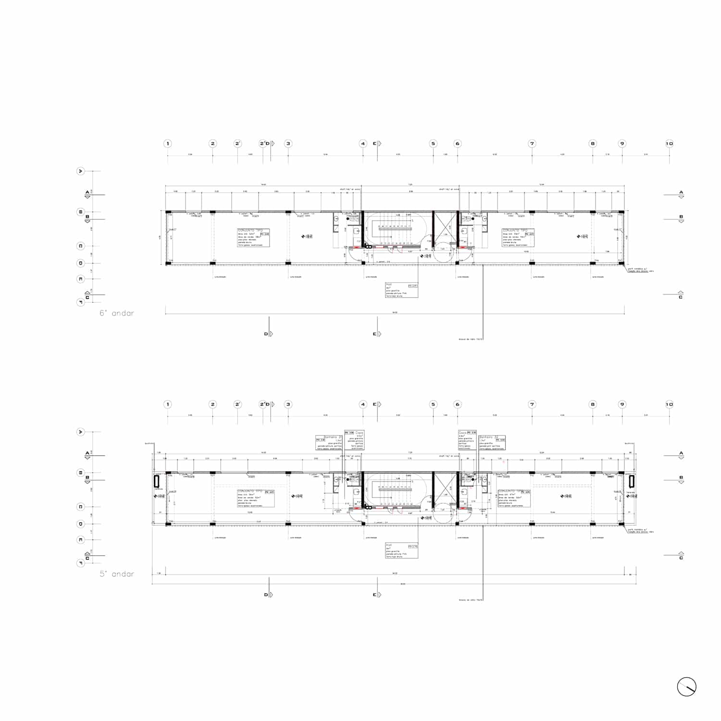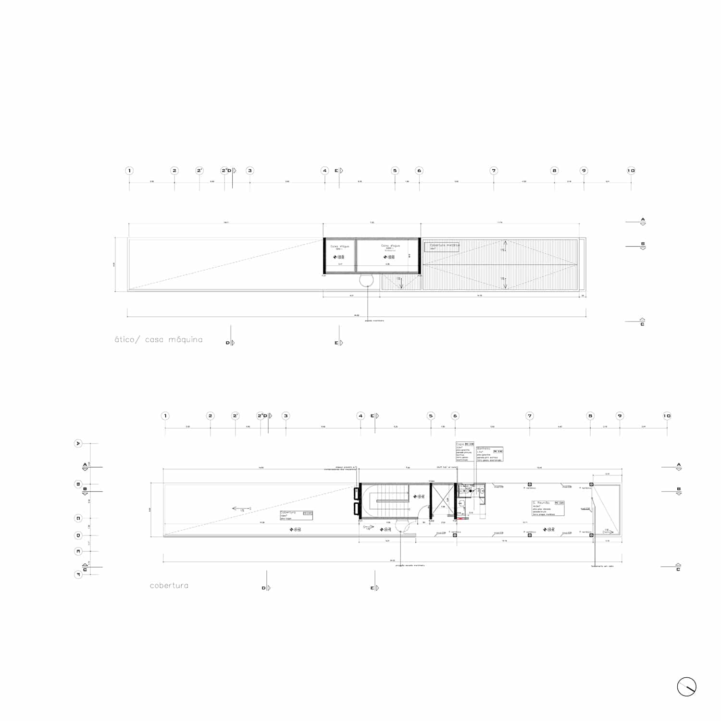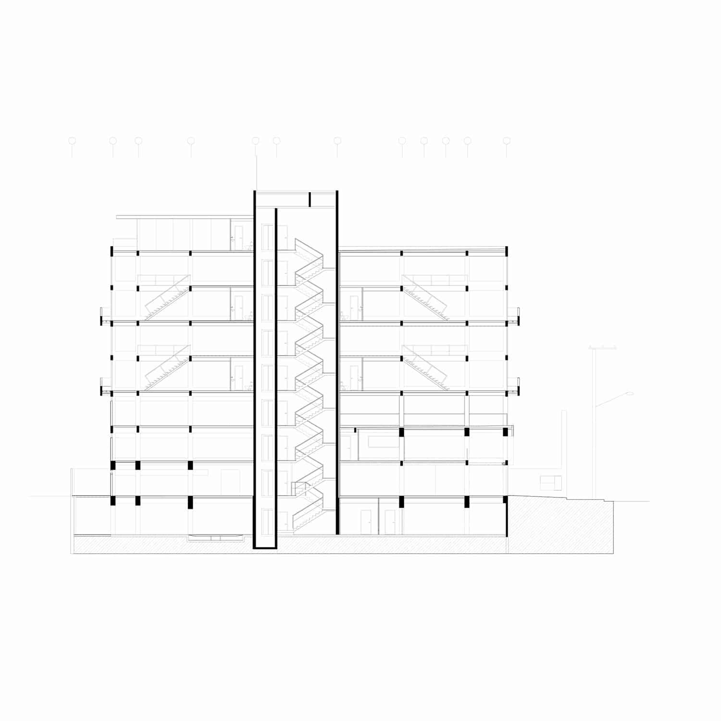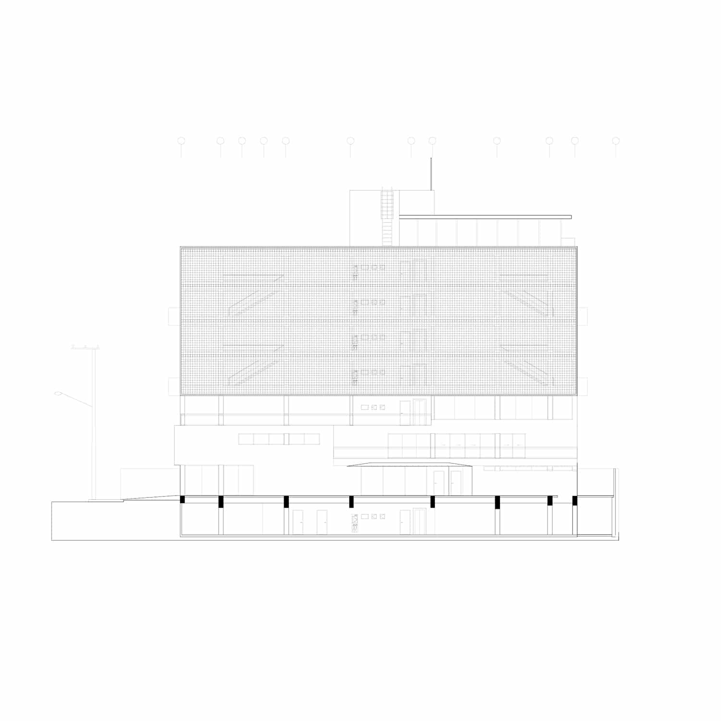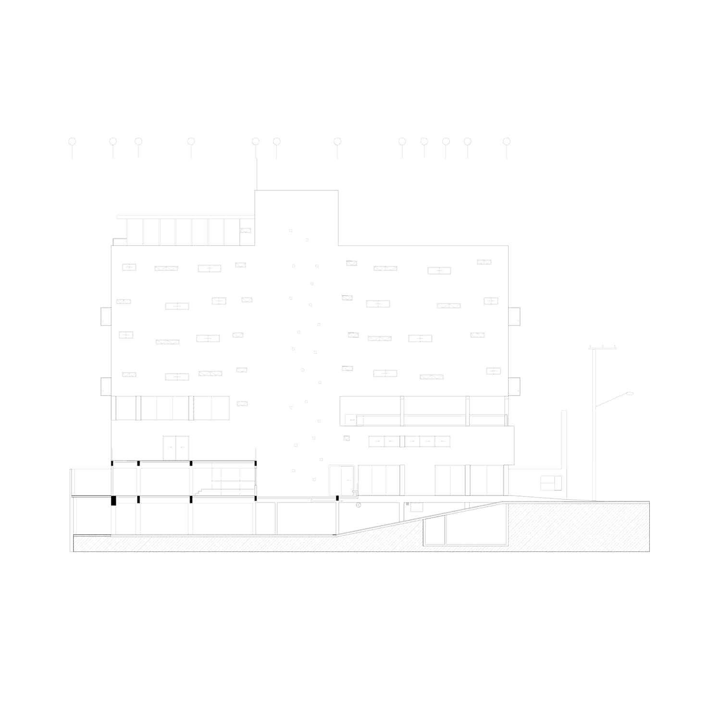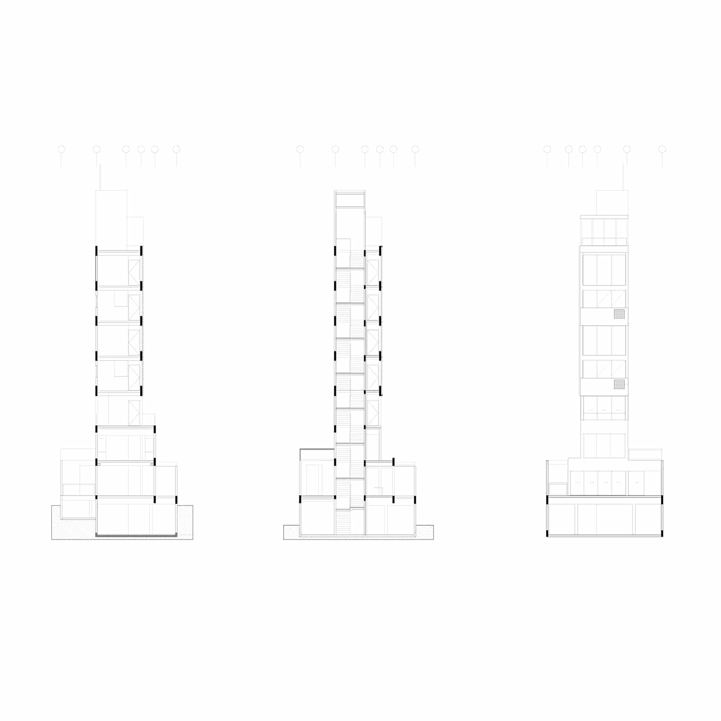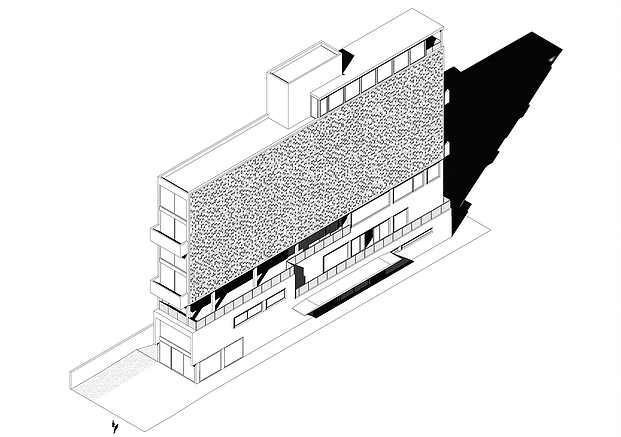 Leitão 653 is a building located in the heart of Pinheiros, a popular area where small traditional buildings and new high-rise buildings meet. Inserted between two high towers, on a long and very narrow plot, the building is 4 meters wide and 25 meters high.
Leitão 653 is a building located in the heart of Pinheiros, a popular area where small traditional buildings and new high-rise buildings meet. Inserted between two high towers, on a long and very narrow plot, the building is 4 meters wide and 25 meters high.
Creative studios occupying the building benefit from fluid traffic between the trays through a central tower. The alternating terraces on the 2nd floor and on the roof offer spaces of life and exchange by promoting the community life.
“Leitão 653” was thought of as a place of inspiration in permanent connection with the city. This connection is ensured by a clear set of transparency on the facade. The building draws a cathedral light, completely revisited, in the manner of moucharabieh. The multi-faceted wall absorbs daylight. As for the night, the light radiates like a case worked by a silversmith. In this urban theater are scenes carved by a lace of fine glass, carved and articulated like a spectacle of Chinese shadows.
This gigantic panel allows a delicate communication between the city and the interior of the building while offering a real solution to the constraints of vis-à-vis.
The specificity of this project lies in its layout that promotes emulation, expansion, as a business incubator, an urban incubator.
Project Manager: Damien Murat, Bruno Simões, Aline D´Avola, Pedro de Mattos Ferraz
Credits: Pedro Kok, Leonardo Finotti
