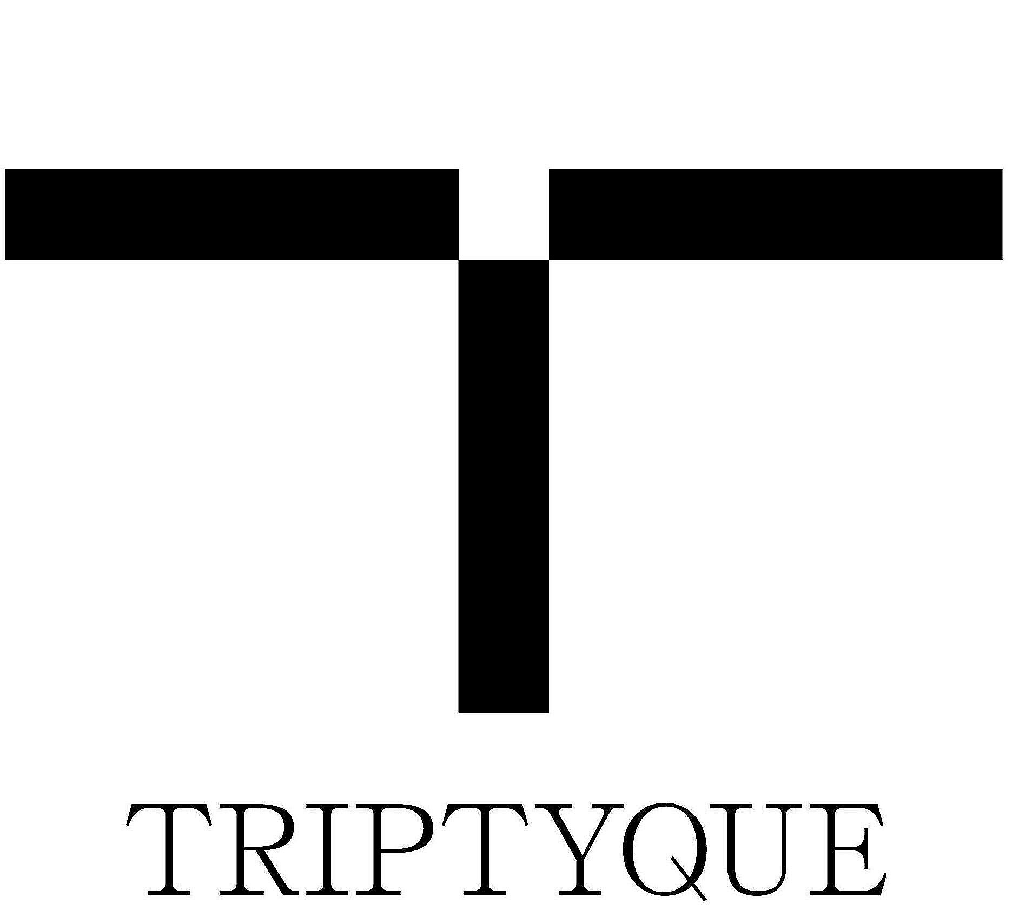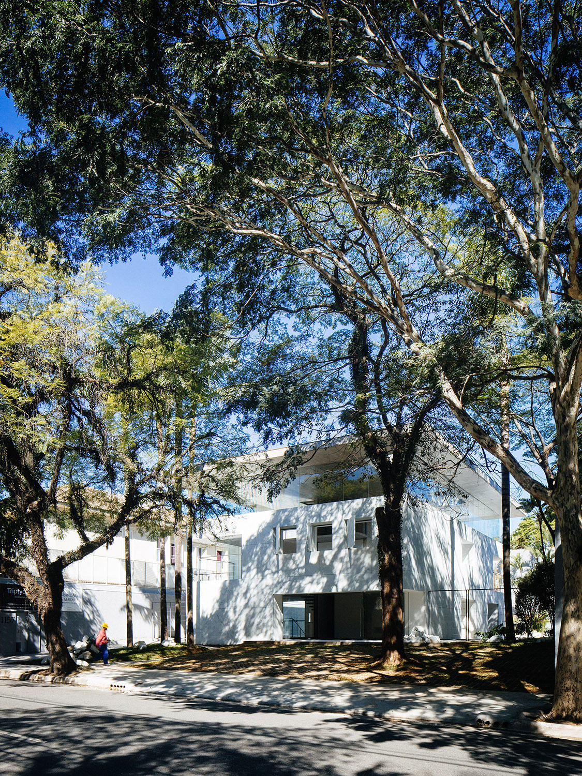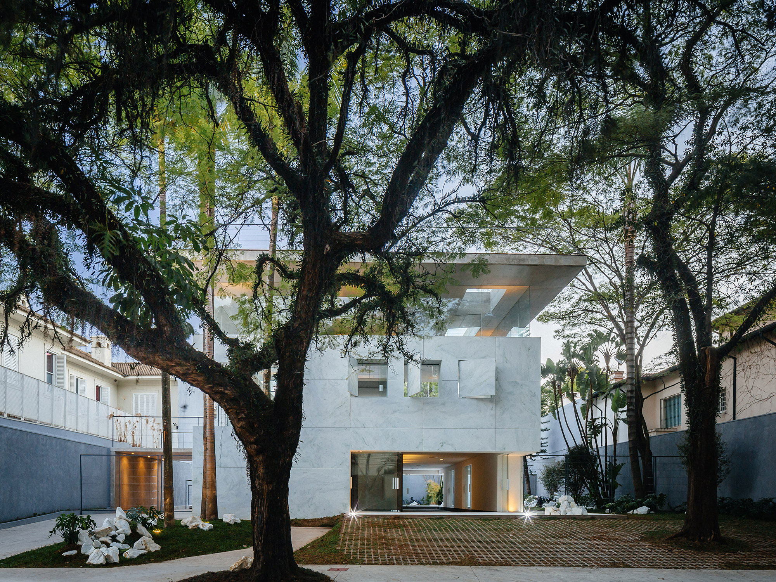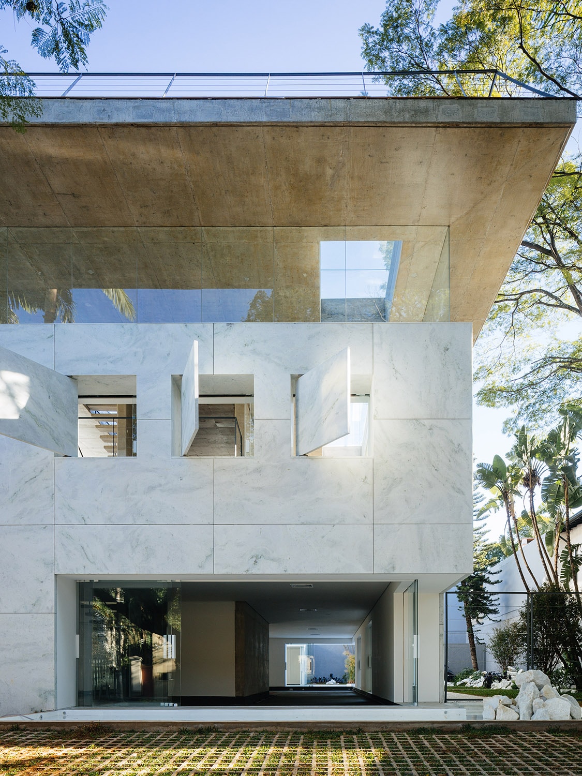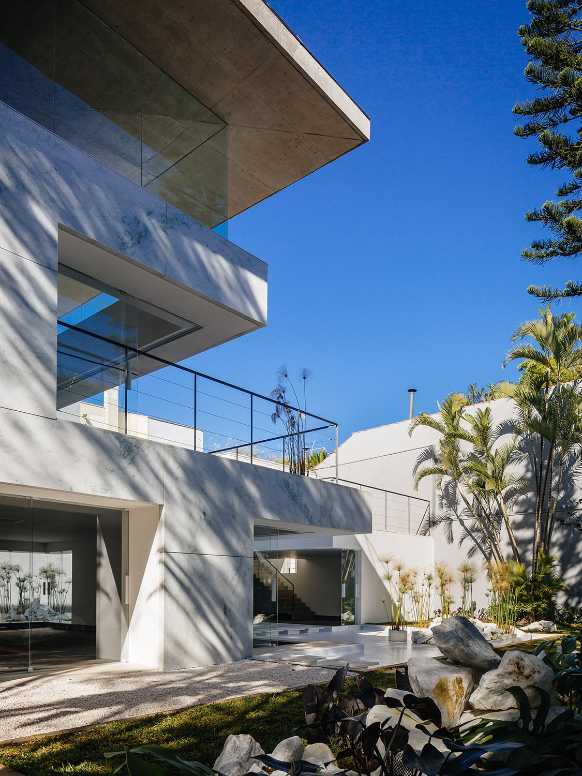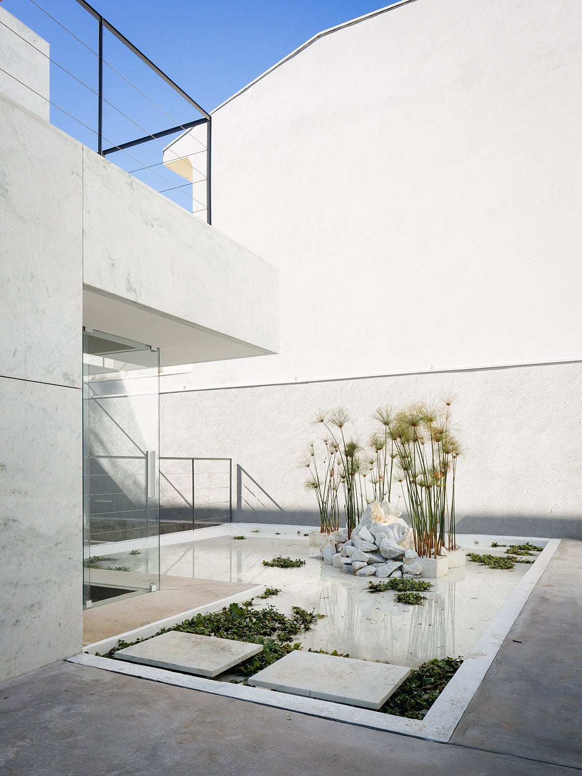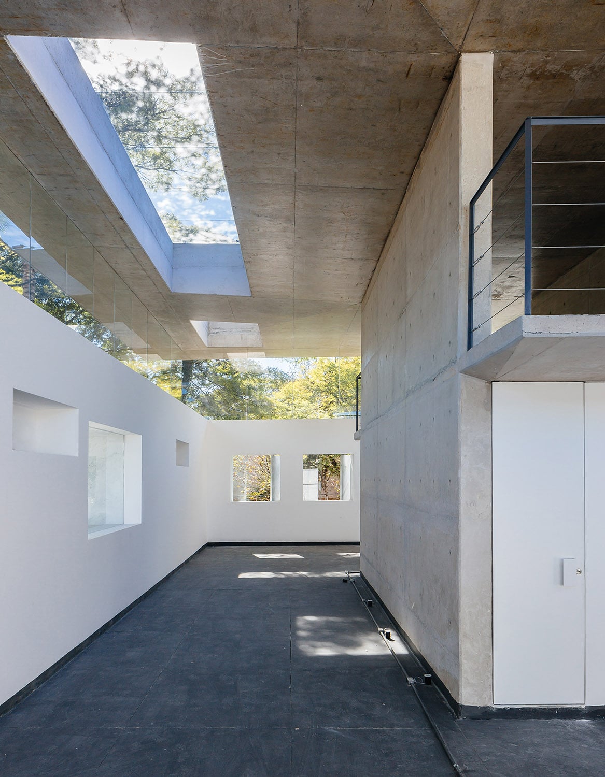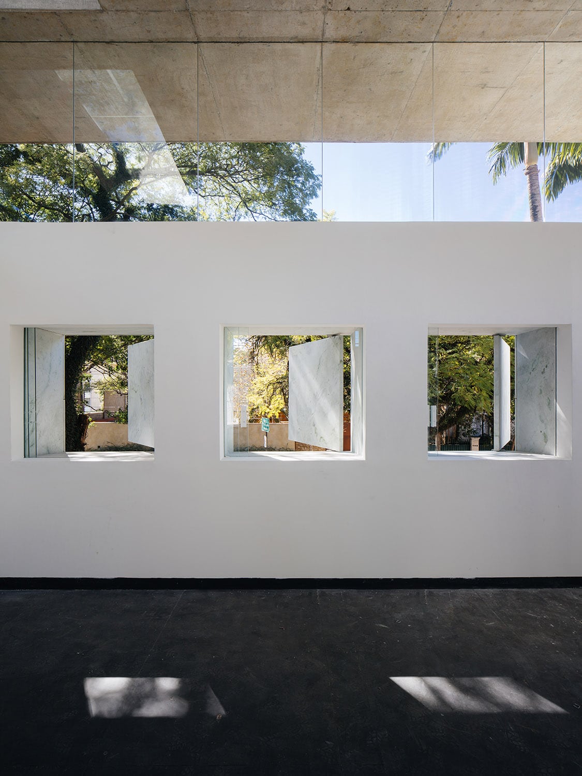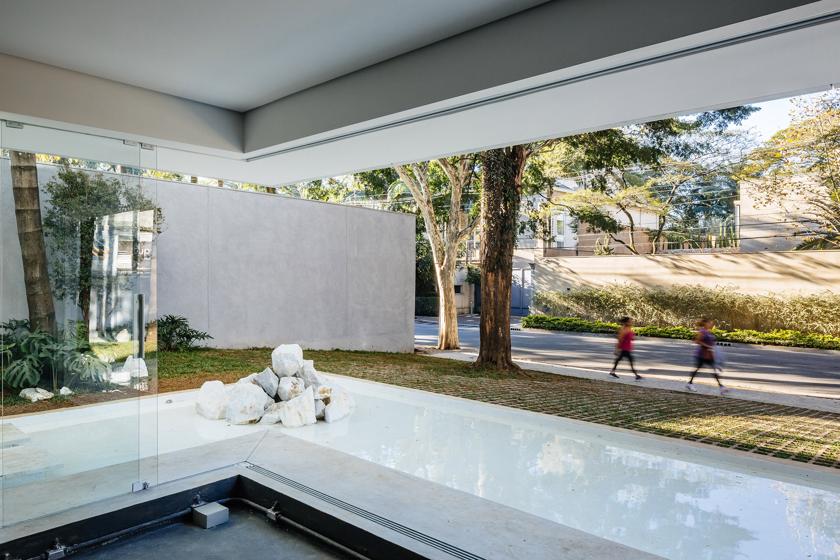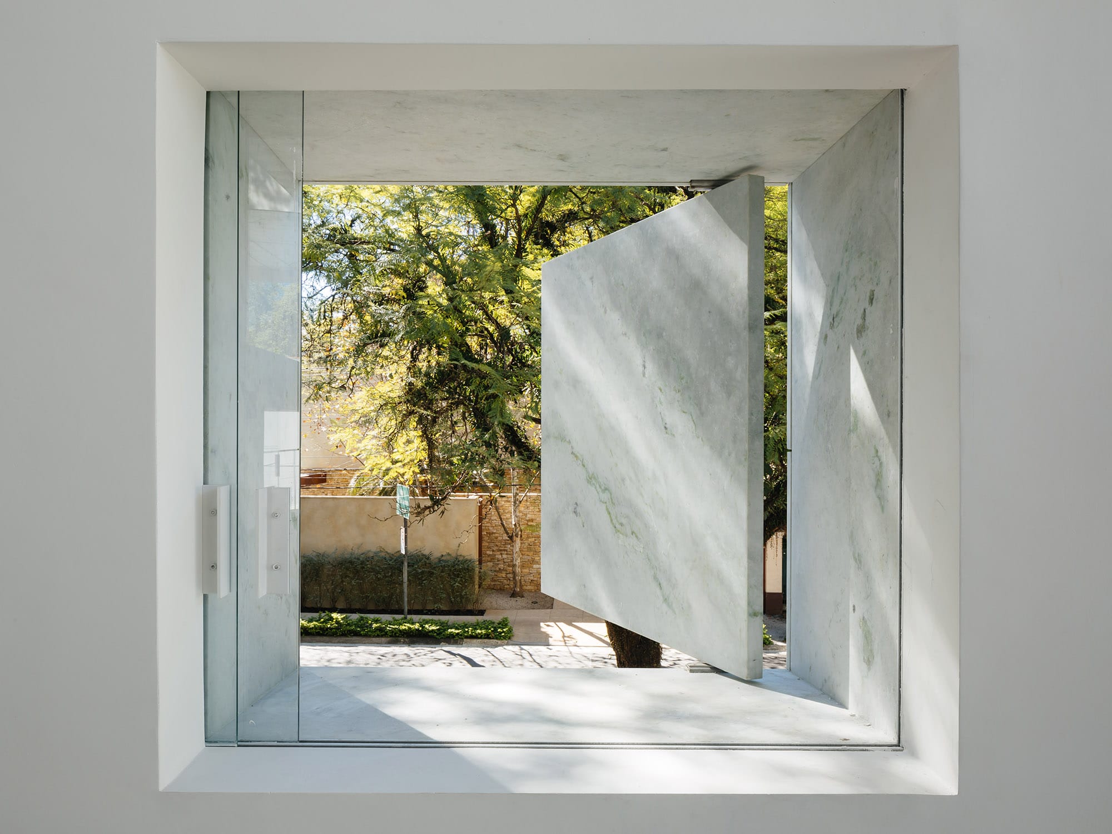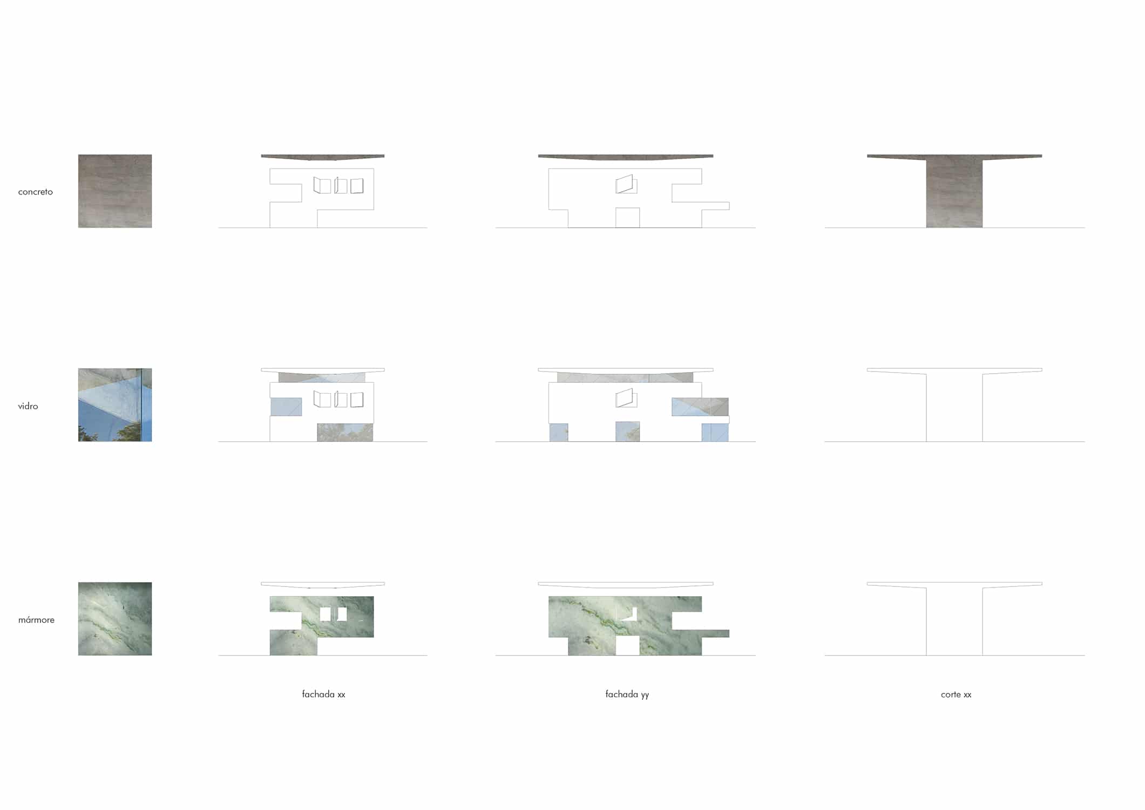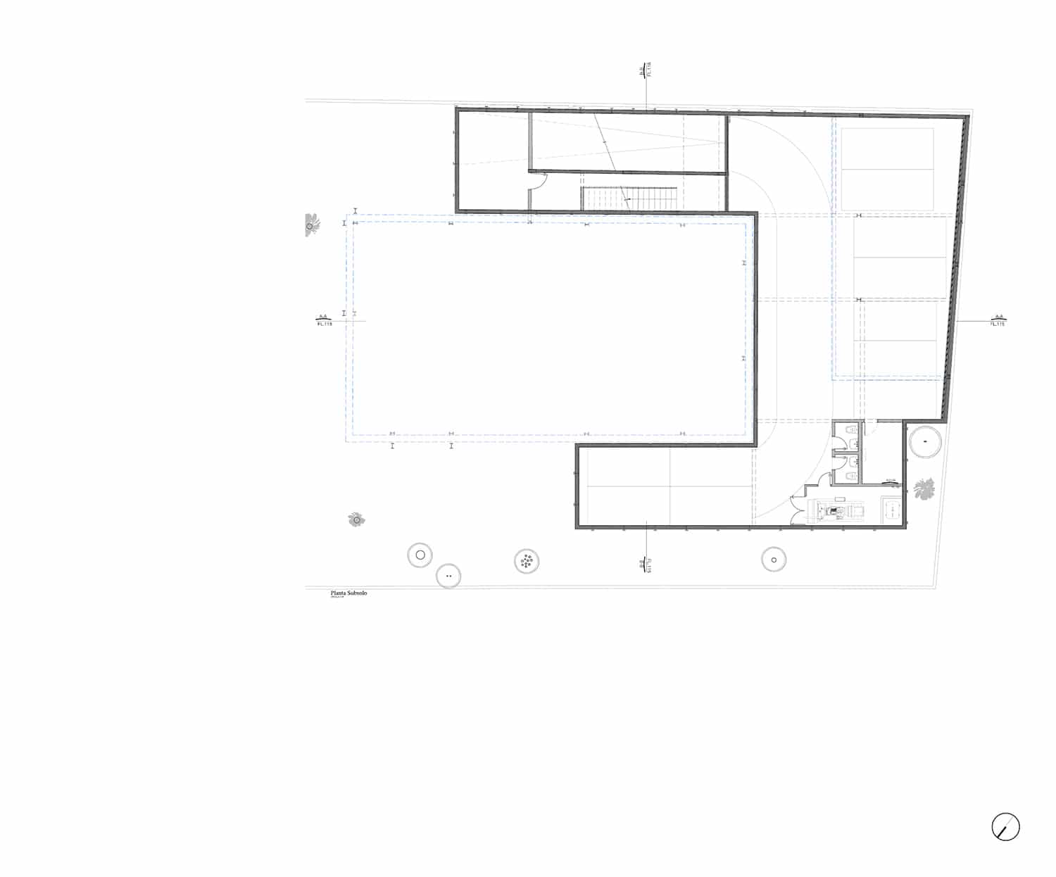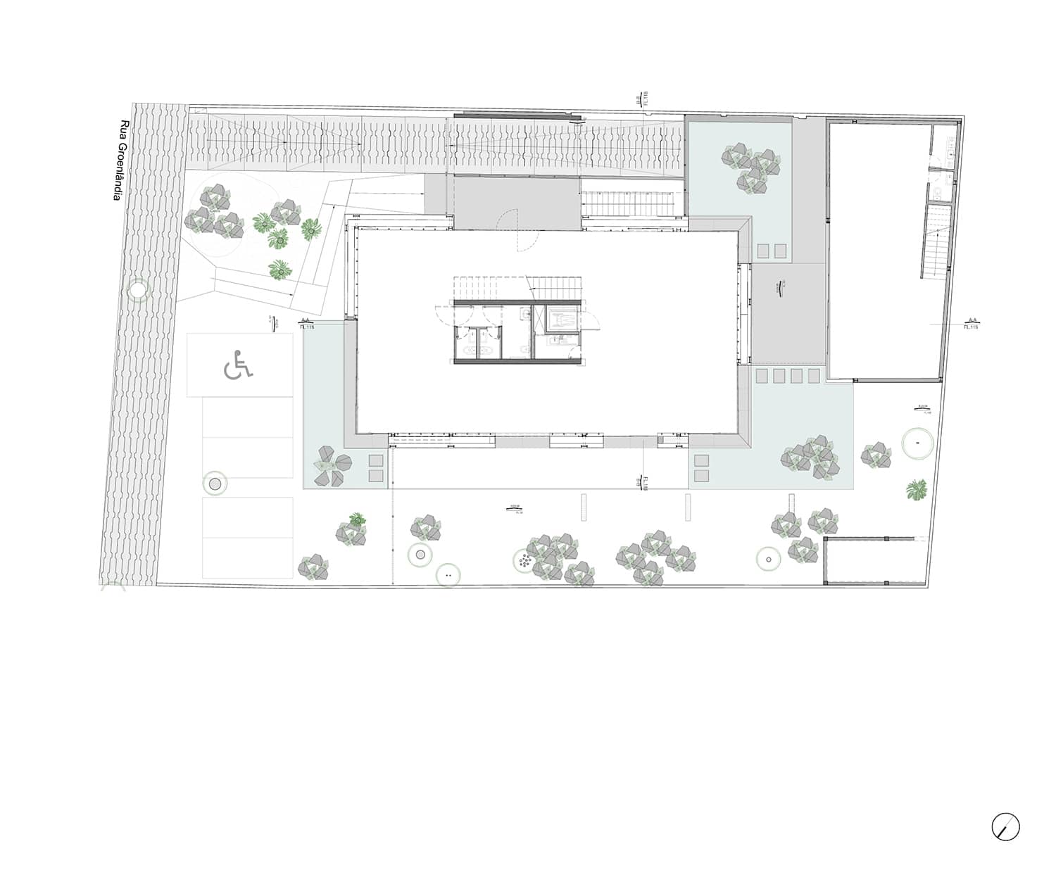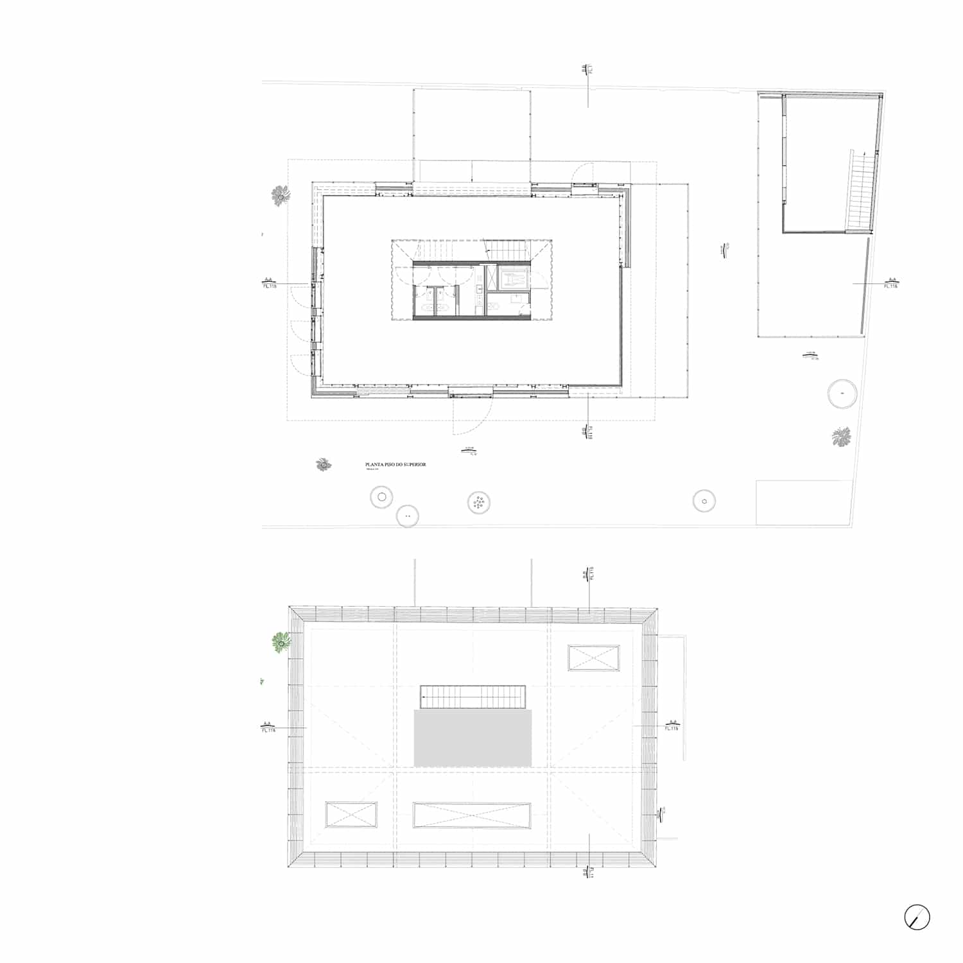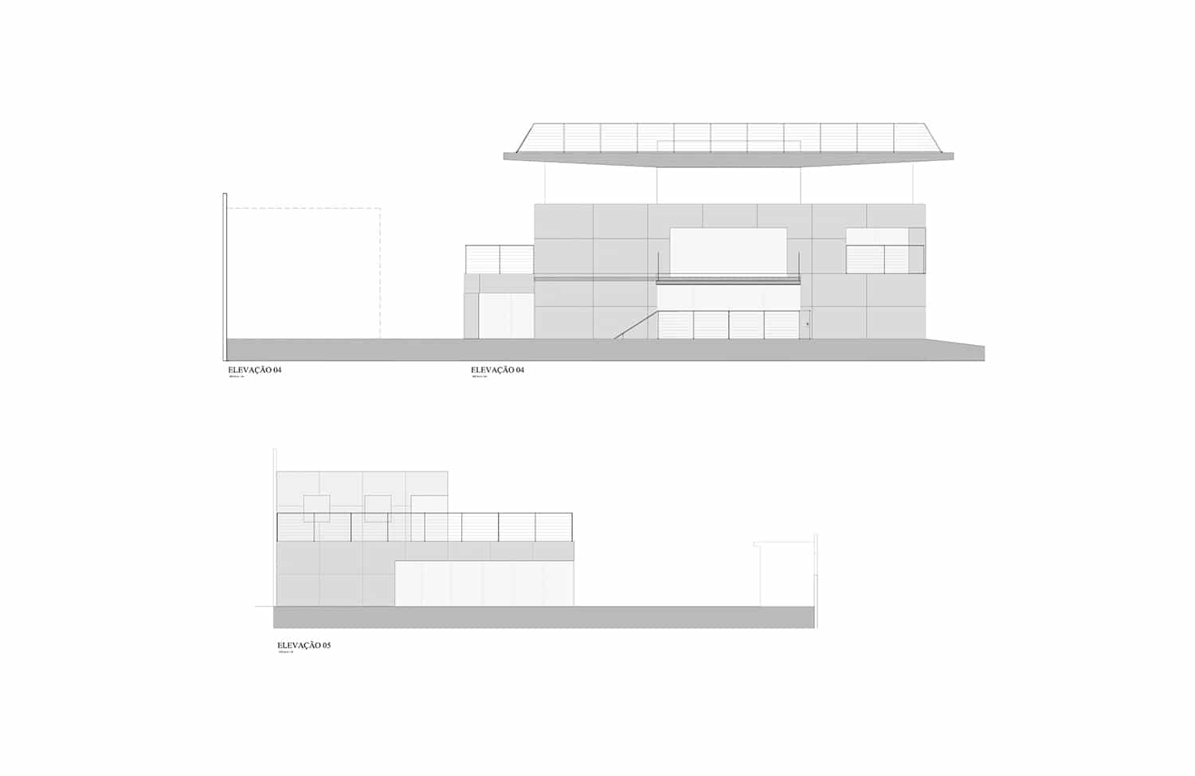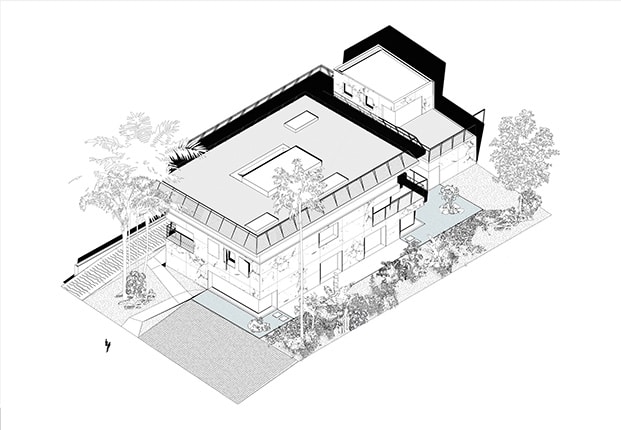 Behind the creepers of Jacarandás and trunks ten meters high of palm trees, appears a block of white marble in the middle of a mineral garden: Groenlandia. Triptych wanted to put in tension the most rigid materials: marble and concrete, to challenge them with gravity. It articulates stone and glass, rigidity and transparency, durability and lightness.
Behind the creepers of Jacarandás and trunks ten meters high of palm trees, appears a block of white marble in the middle of a mineral garden: Groenlandia. Triptych wanted to put in tension the most rigid materials: marble and concrete, to challenge them with gravity. It articulates stone and glass, rigidity and transparency, durability and lightness.
This project is a return to the essential and natural beauty of the materials. The same marble from the Espirito Santo area north of Rio de Janeiro is used for exterior walls and landscaping. For one he was polished and worked revealing his delicate rib, for the other he remained in his initial state of a sublime simplicity.
The terrace, a large concrete slab, floats 9m above the ground above a block of white marble suspended by two main concrete pillars located in the center of the block. Large transparent windows support the terrace, creating an invisible link with the marble. The block of stones is pierced by marble windows that open outwards creating a paradox between function and matter. The corners of the block of stones rest on aquatic beds dotted with Papyrus.
Inside, a floating staircase leads visitors to the terrace and its unique view.
Despite the closed aspect of this elegant district of São Paulo, the building is in direct contact with the street, having no palisade. Once again, the architects of Triptych have created a link between the private space, the architecture, and the public space, the city.
General Manager: Luiz Trindade | Project Manager: Pedro de Mattos Ferraz, Paulo Adolfo Martins | Credits: Pedro Kok
