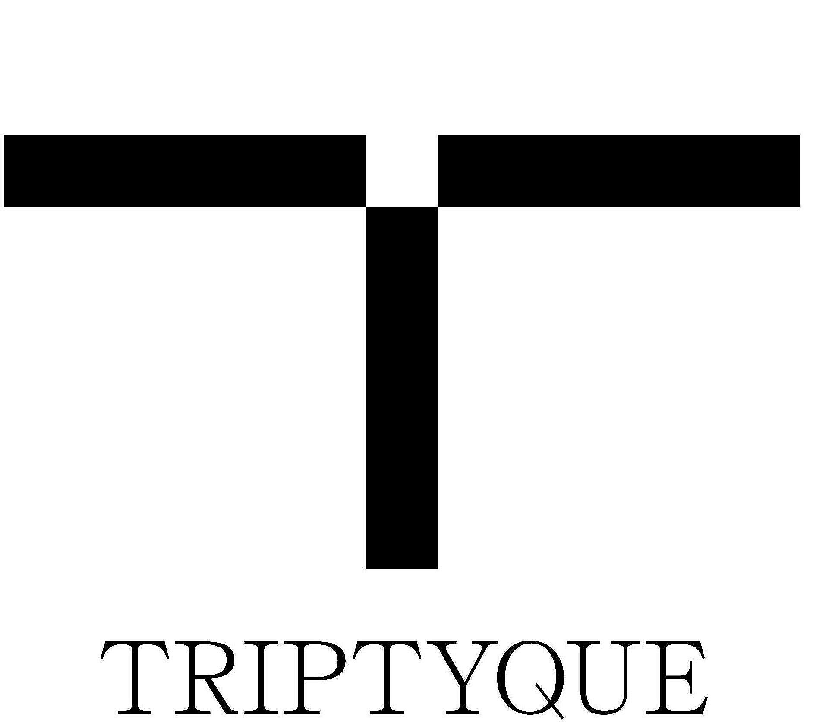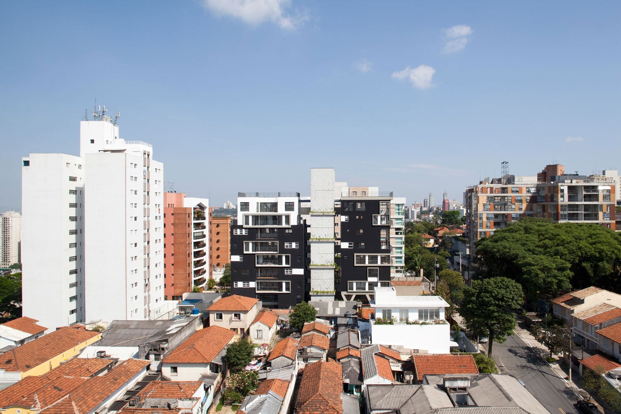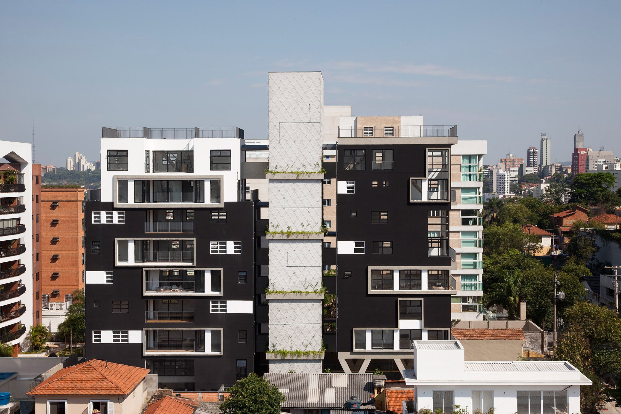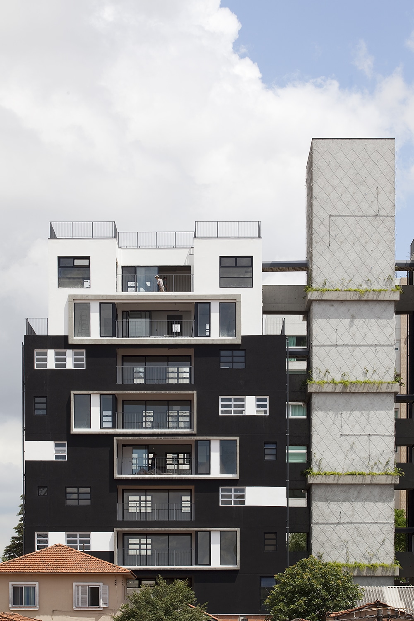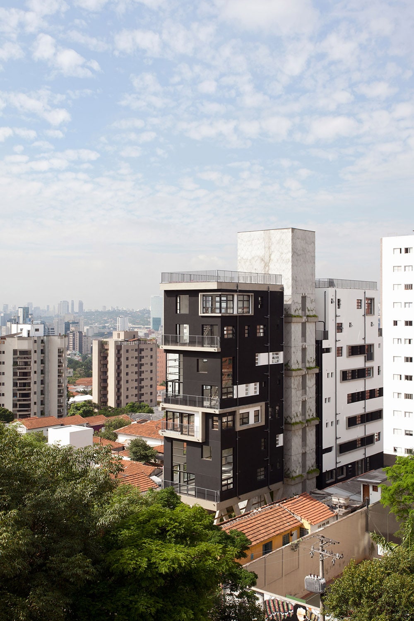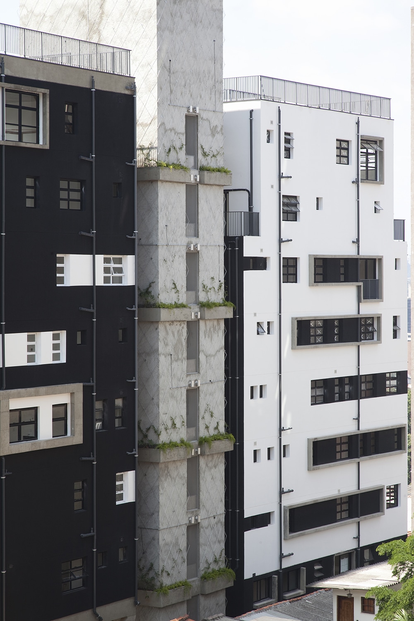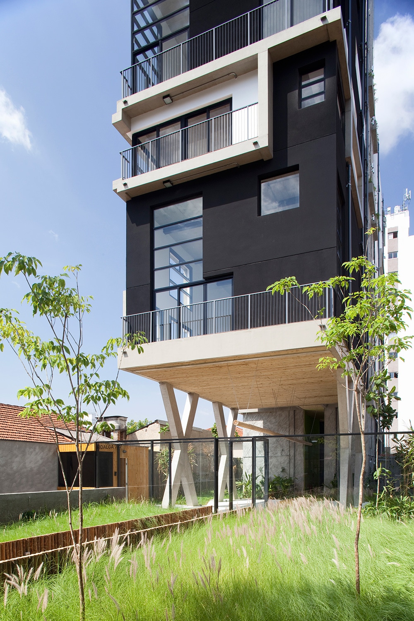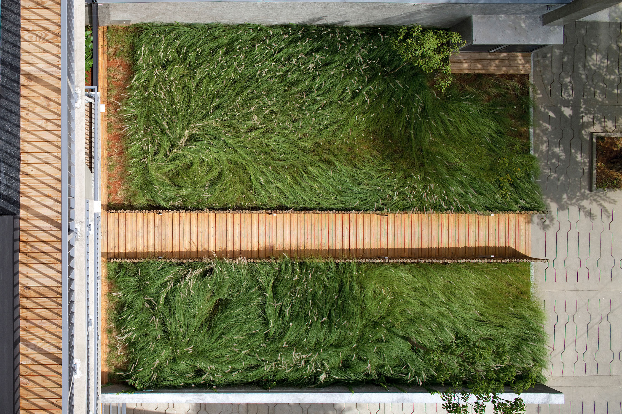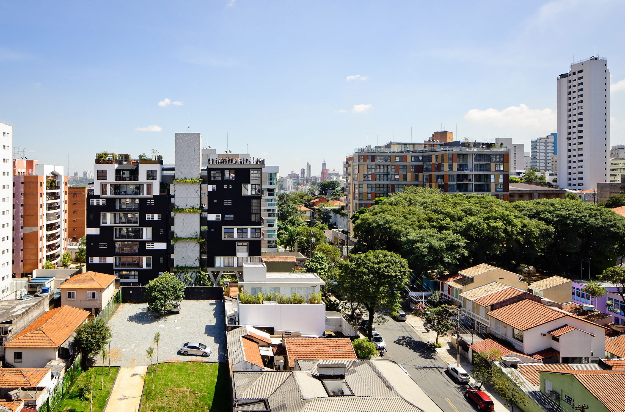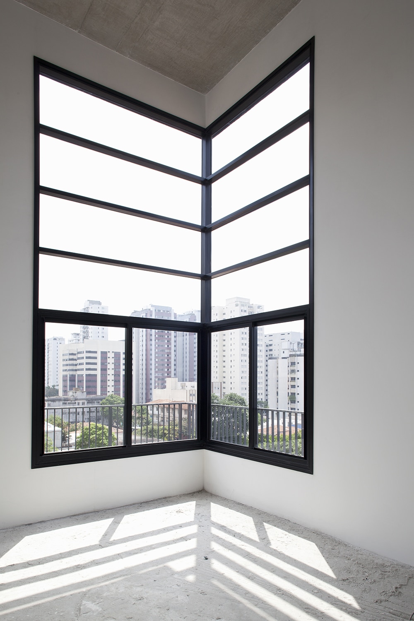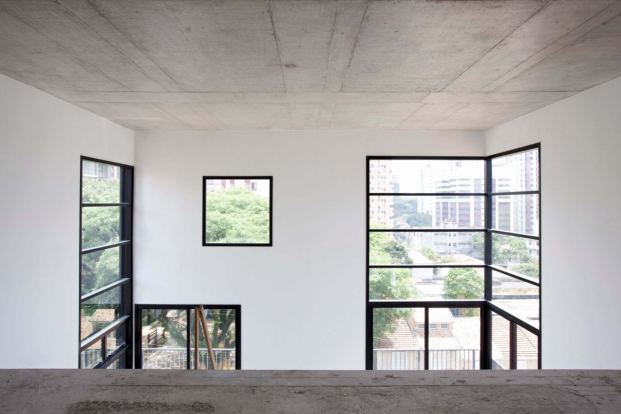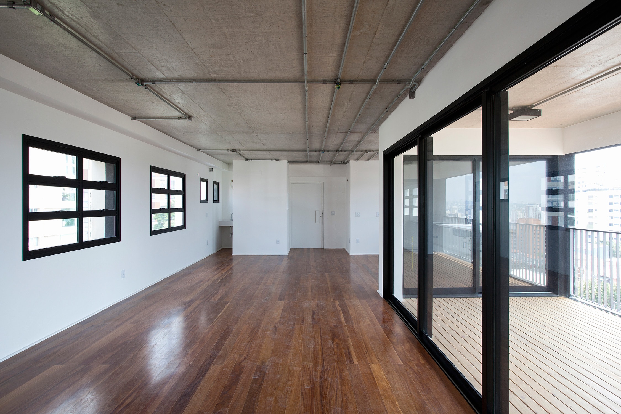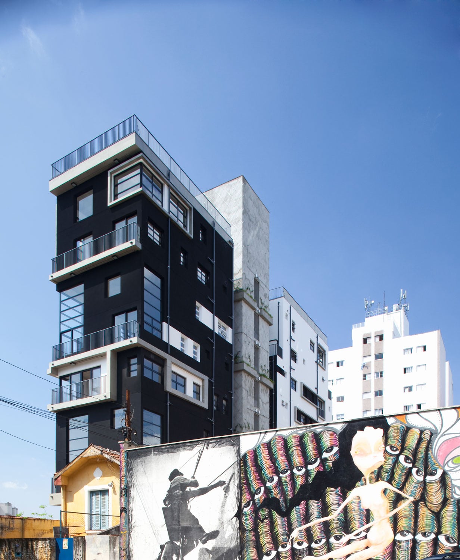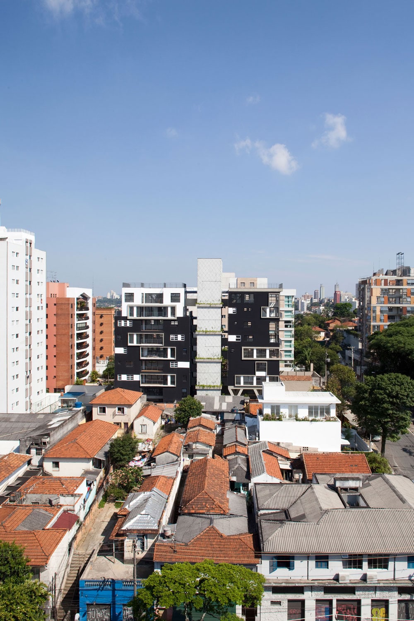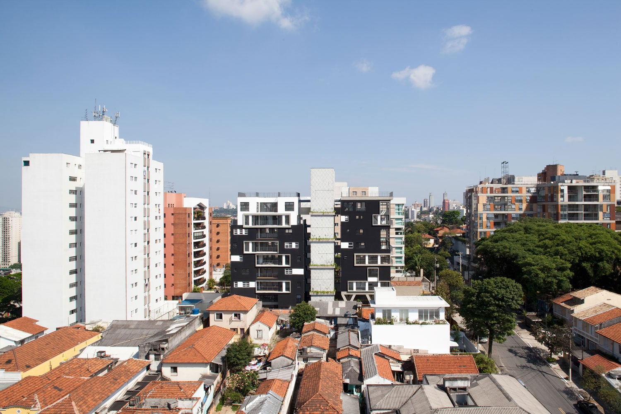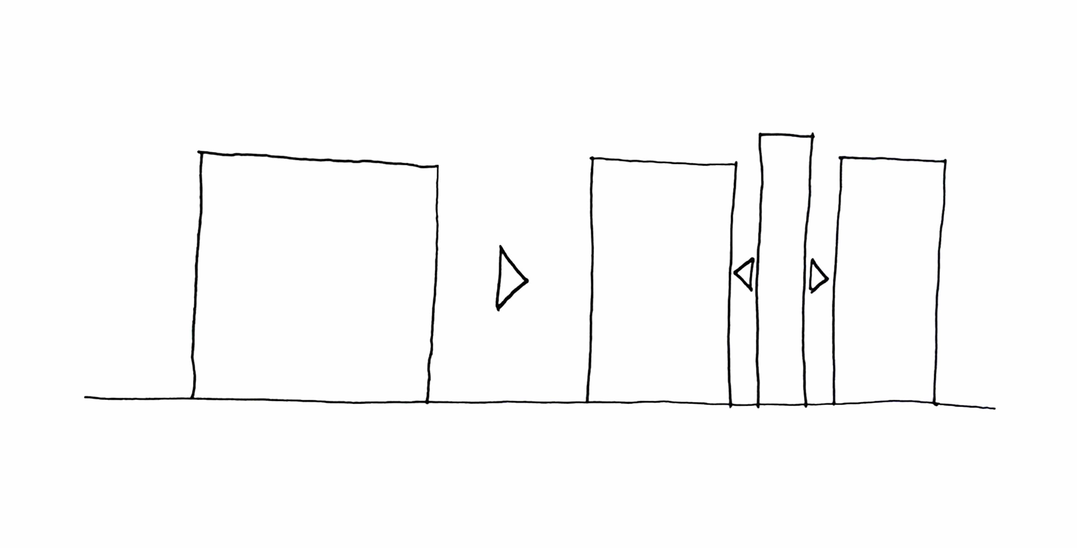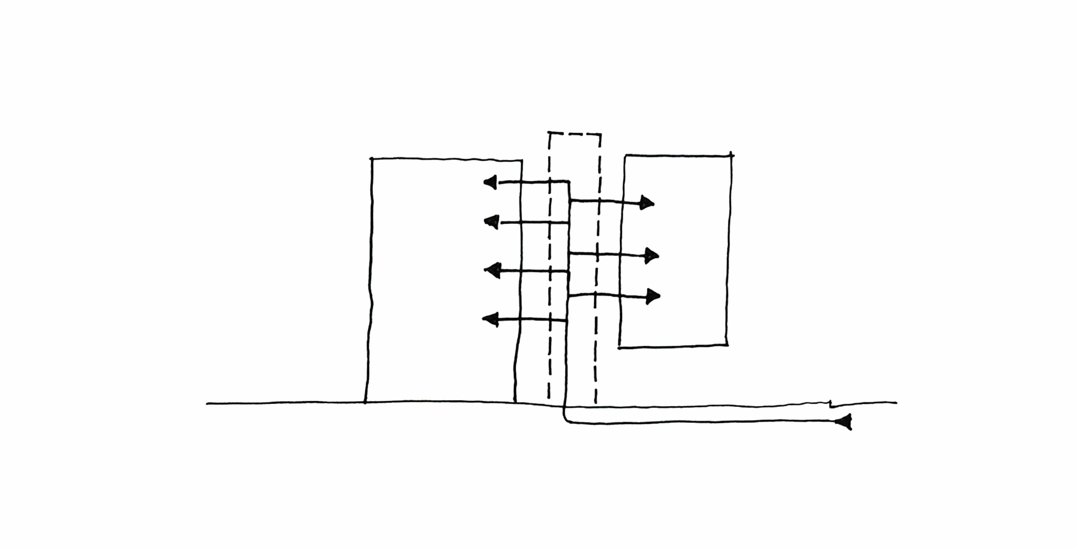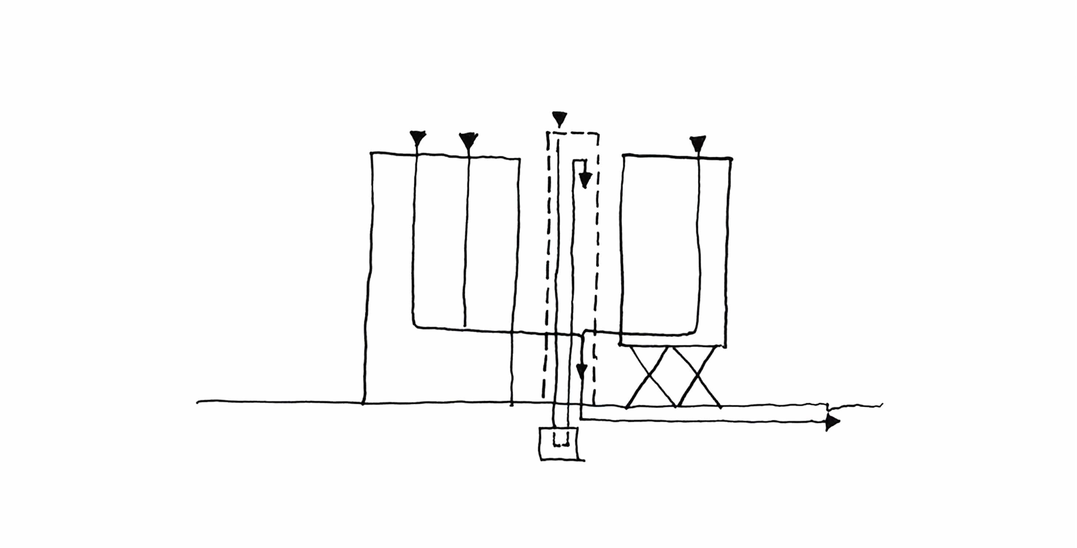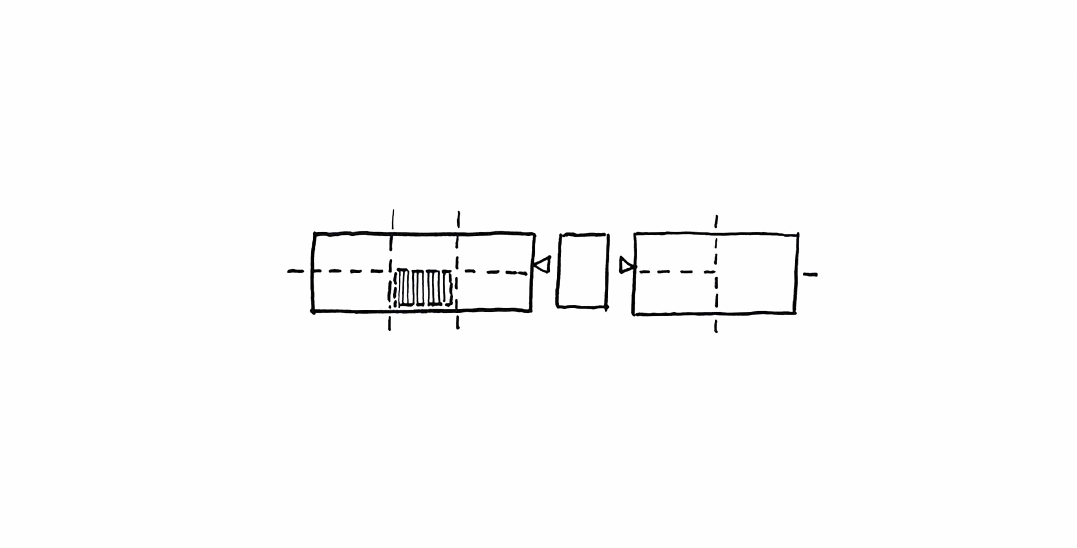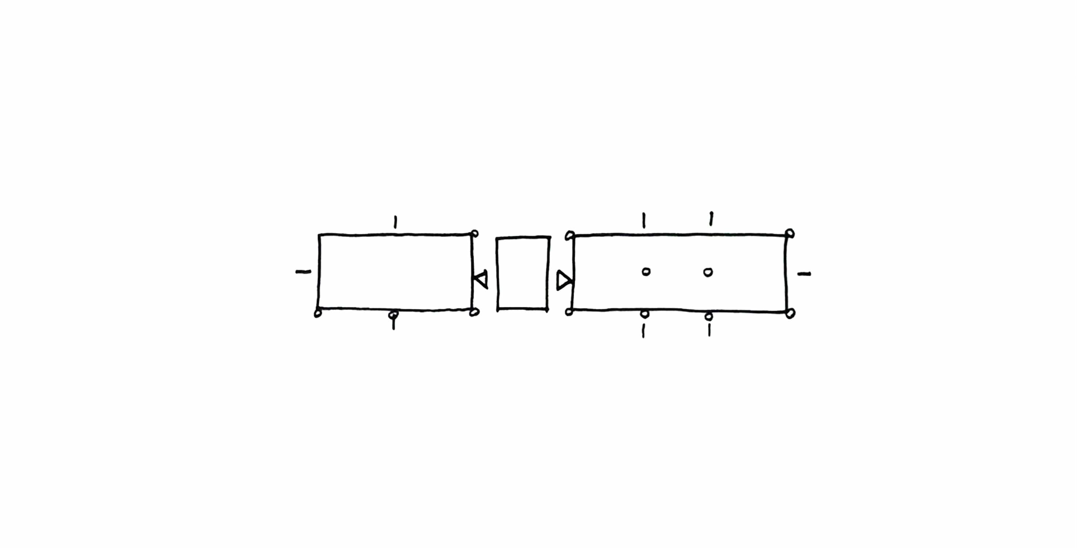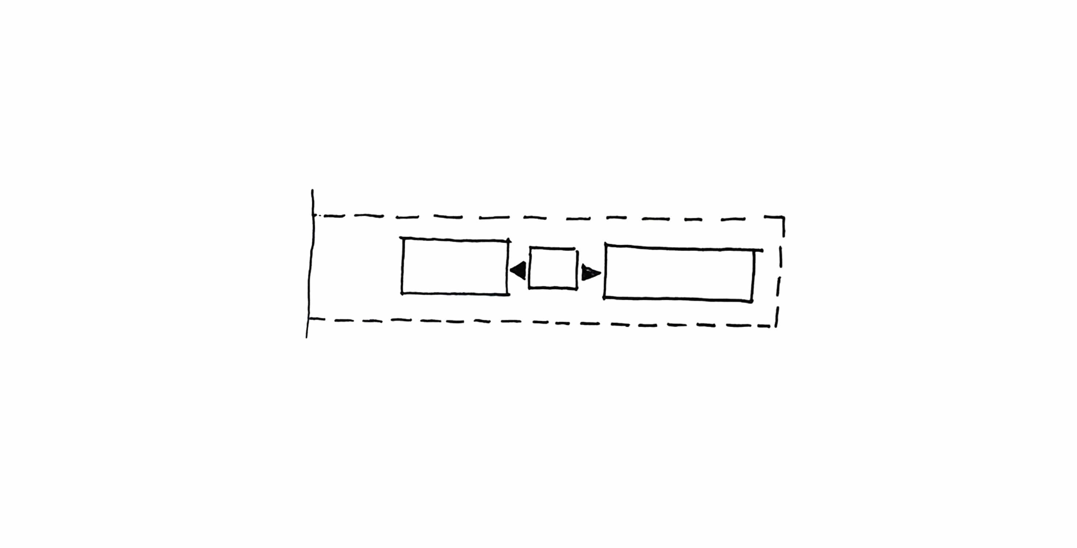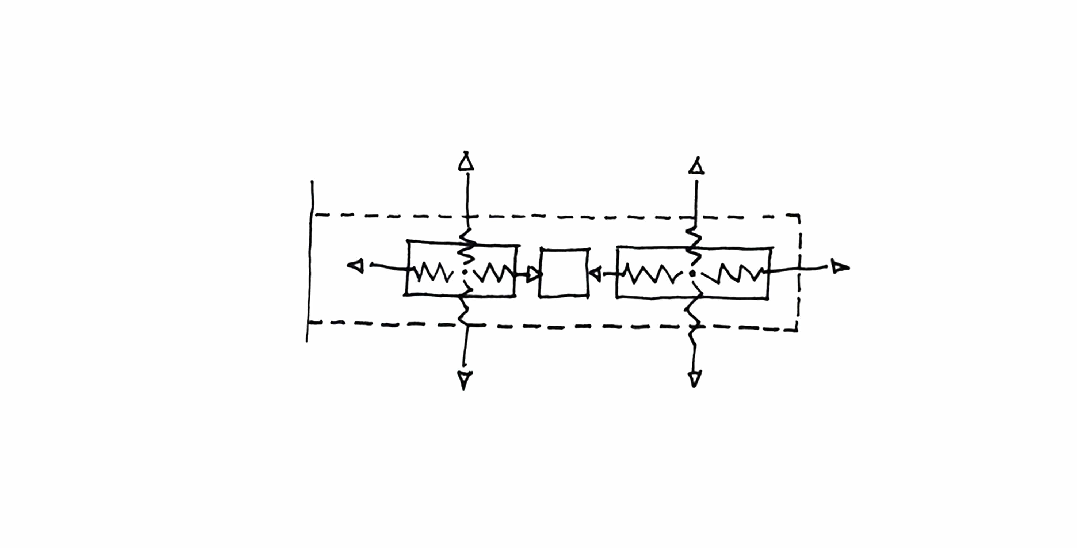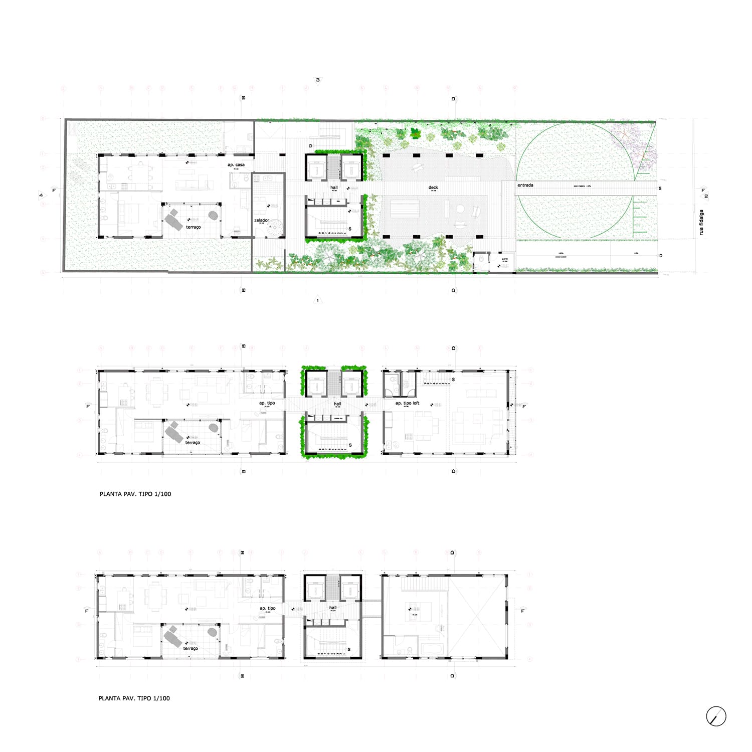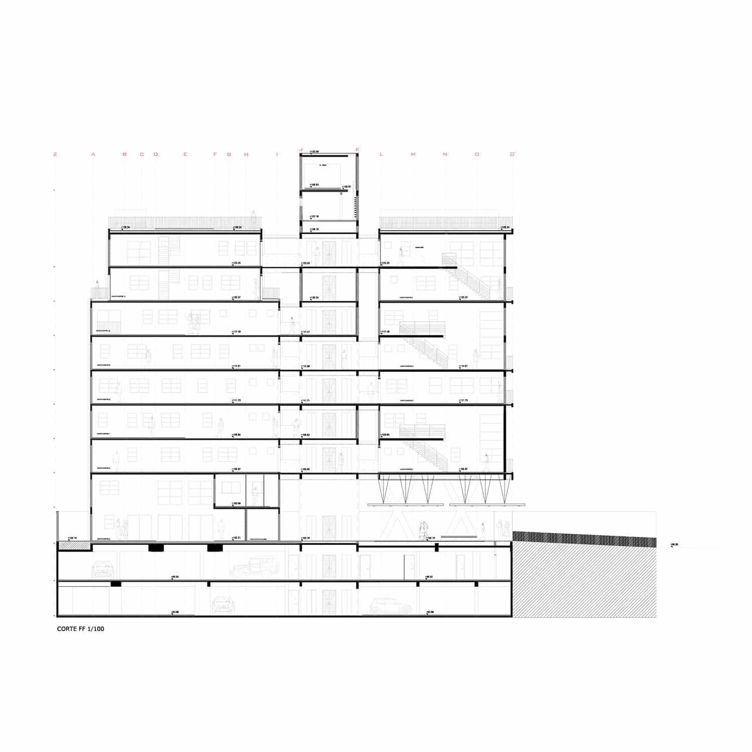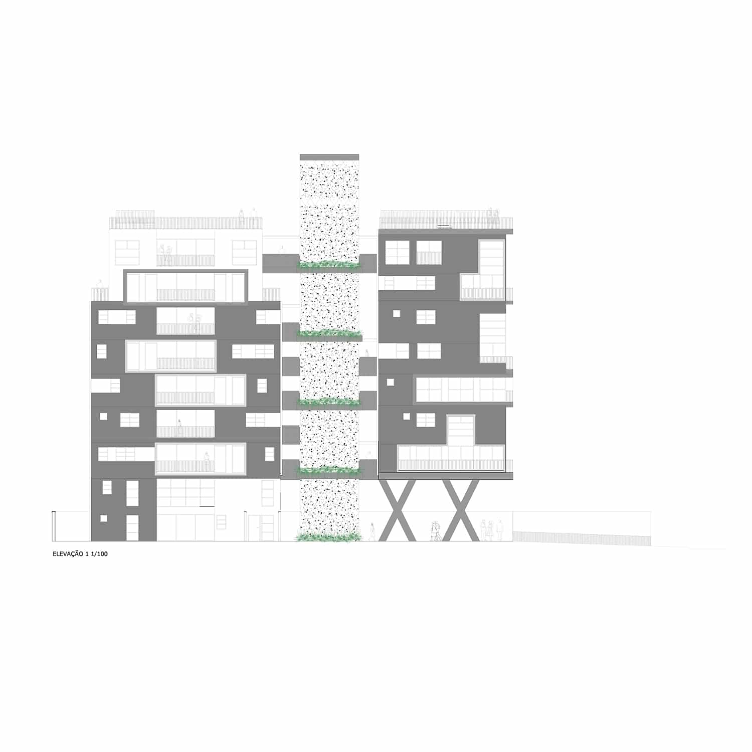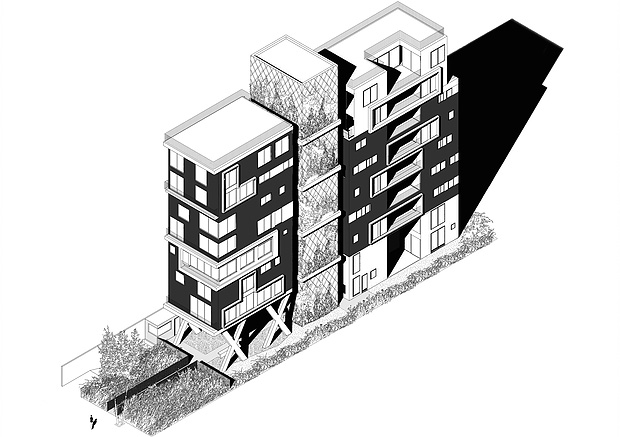 The urban landscape of São Paulo is strongly marked by two main figures that coexist independently and simultaneously. On the one hand, vertical constructions mostly faithful to the modernist / rationalist model evolving at random from urban planning with fluctuating guidelines; on the other hand, the historical and / or informal occupation over two or three floors of the residual space between these constructions. The ensemble is characterized by spectacular scale breaks and jigs, revealing a chaotic and discontinuous urban fabric. Located in a middle class neighborhood in constant transformation, the Fidalga project – a standard residential tower – is precisely in this context and enjoys a location on the fringes of one of these permanent breaks, revealing a split panoramic skyline .
The urban landscape of São Paulo is strongly marked by two main figures that coexist independently and simultaneously. On the one hand, vertical constructions mostly faithful to the modernist / rationalist model evolving at random from urban planning with fluctuating guidelines; on the other hand, the historical and / or informal occupation over two or three floors of the residual space between these constructions. The ensemble is characterized by spectacular scale breaks and jigs, revealing a chaotic and discontinuous urban fabric. Located in a middle class neighborhood in constant transformation, the Fidalga project – a standard residential tower – is precisely in this context and enjoys a location on the fringes of one of these permanent breaks, revealing a split panoramic skyline .
The proposal feeds on the formal and textual complexity of the place at the turn of a reformulation of the traditional model of the Paulista apartment building. The fragmentation of the body of the building into three parts takes place for the benefit of the integration of the recreational area with the vertical / horizontal circulation and a small place restored to the urban space.
The housing units are superimposed according to a variation of typologies and openings, non-linear and non-modular, giving the building its main feature, marked by the use of simple and urban materials (predominance of black asphalt).
The design of the apartments / house follows the following principles:
- Individual access via external gateway. </ li>
- One apartment / house per floor, favoring views / ventilation at 300 degrees. </ li>
- A remarkable architectural element per apartment (double volume, patio terrace, duplex / penthouse or ground garden). </ li>
- Differentiation of the openings of each unit. </ li>
- Free plan on delivery, leaving the freedom of internal partitioning – modular distribution of hydraulic and electrical plugs. </ li>
</ Ul>
Project Manager: Bruno Simões | Credits: Fran Parente
