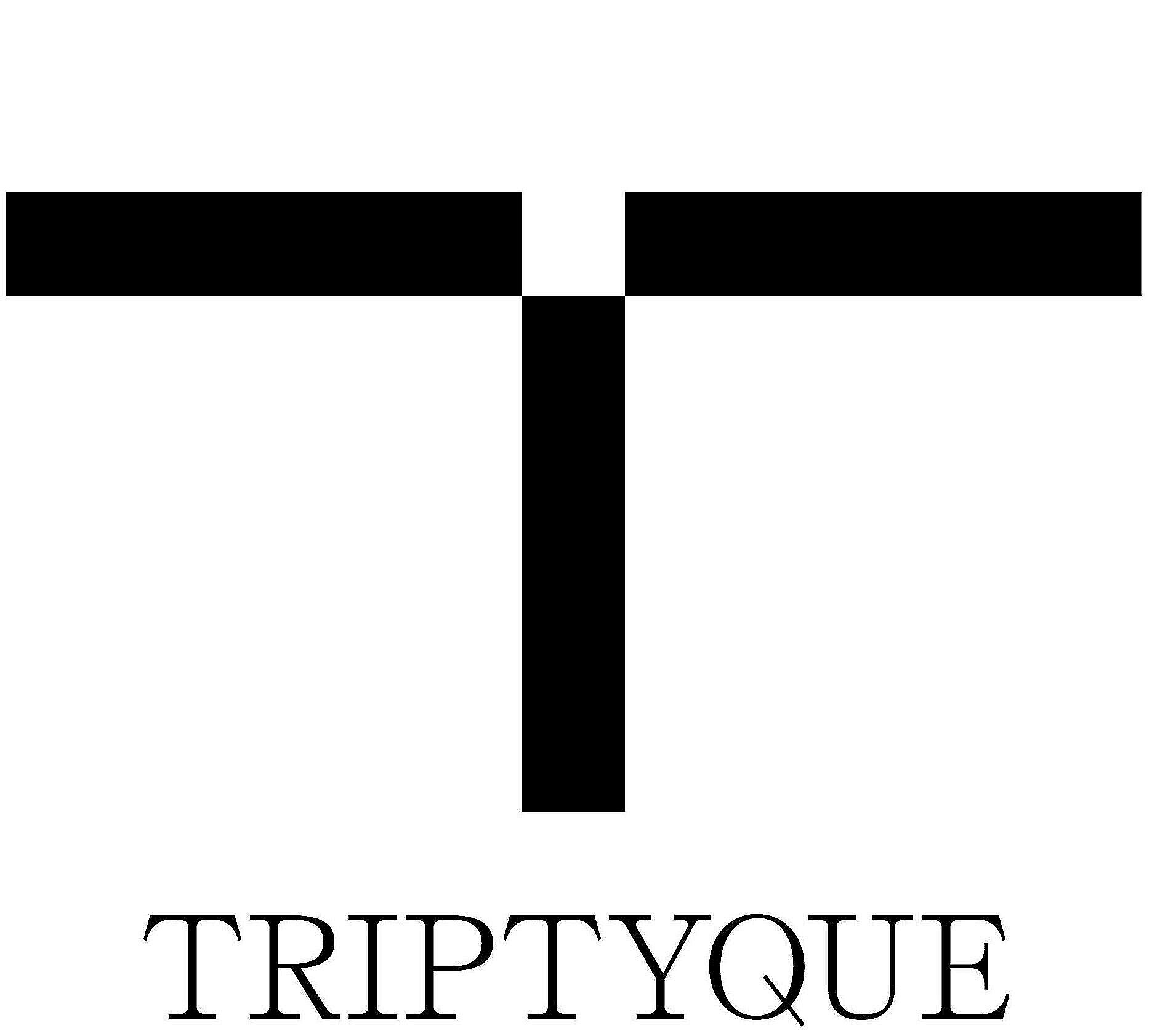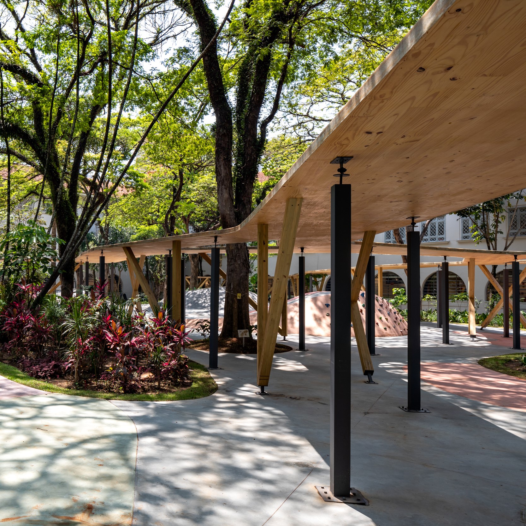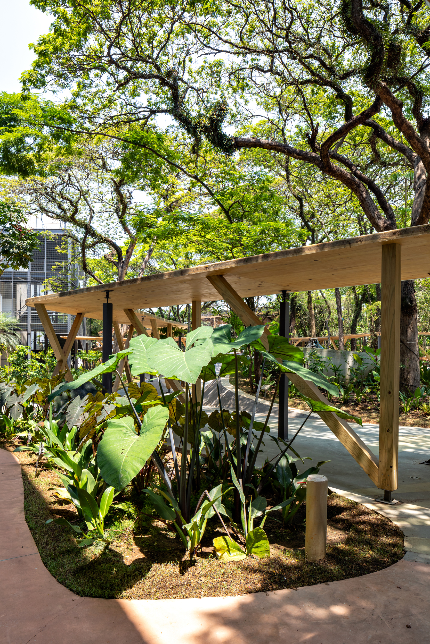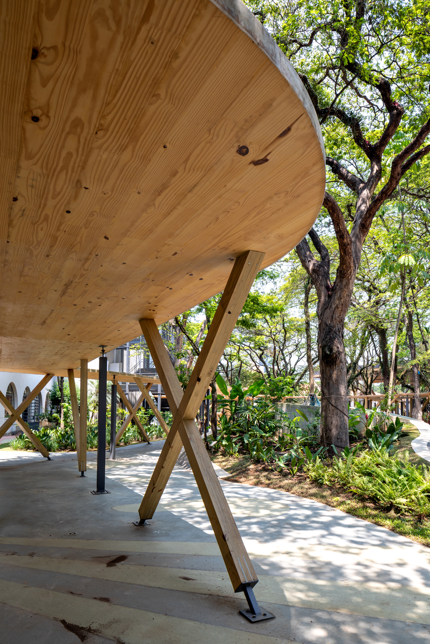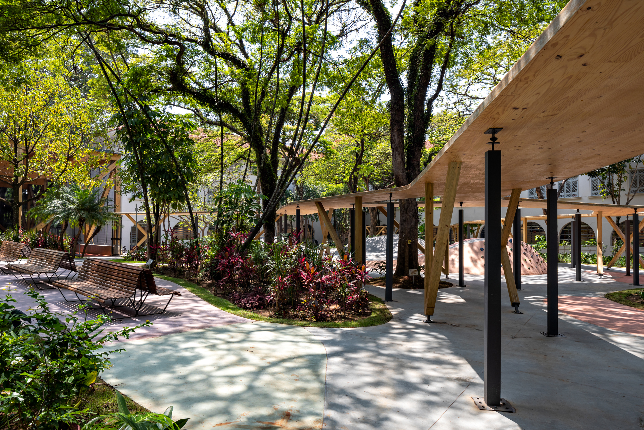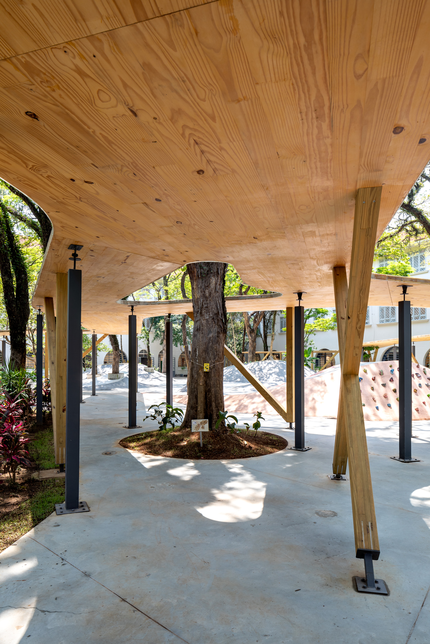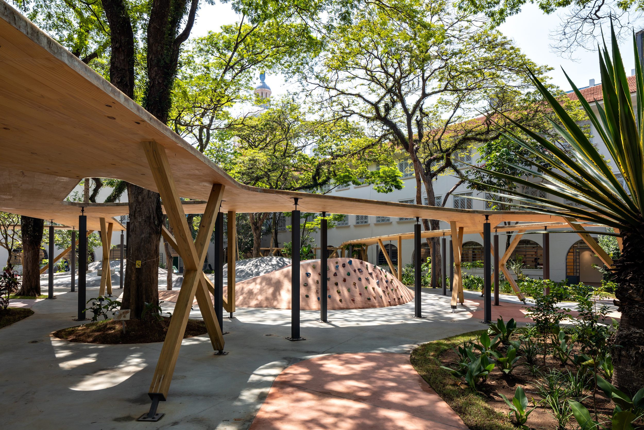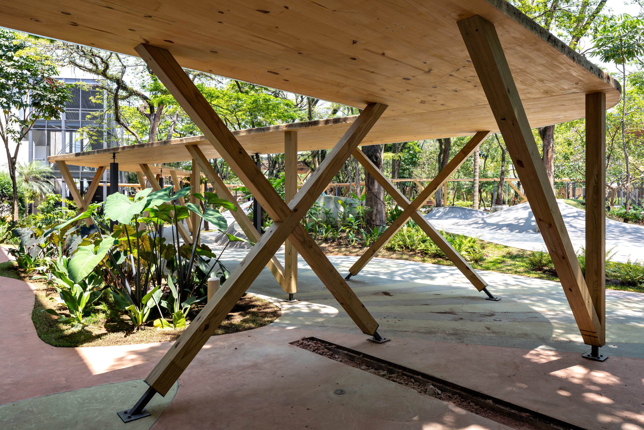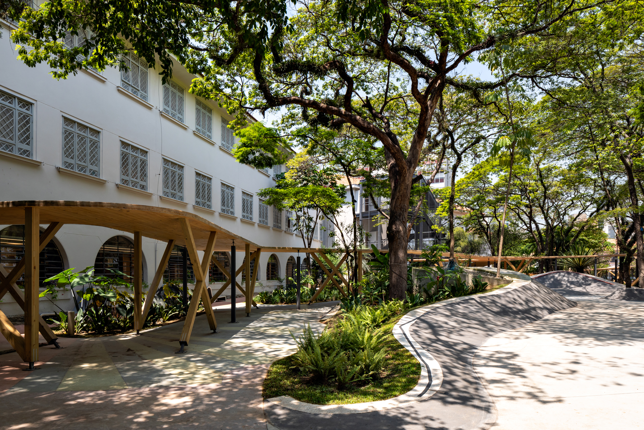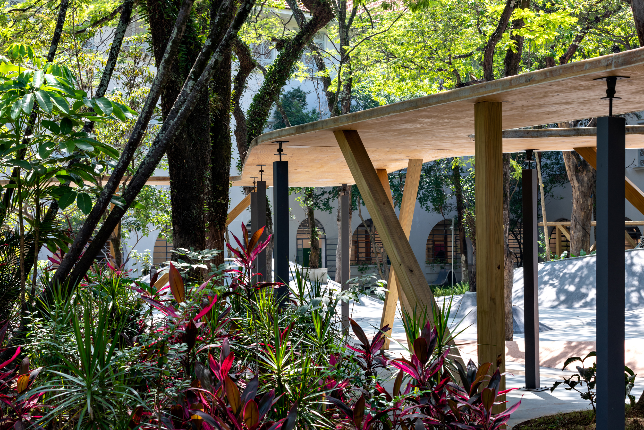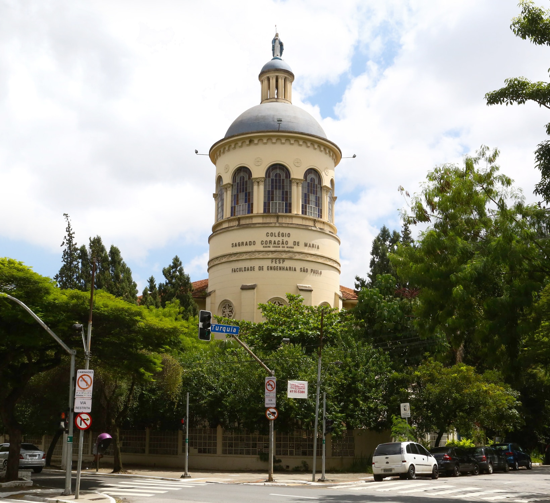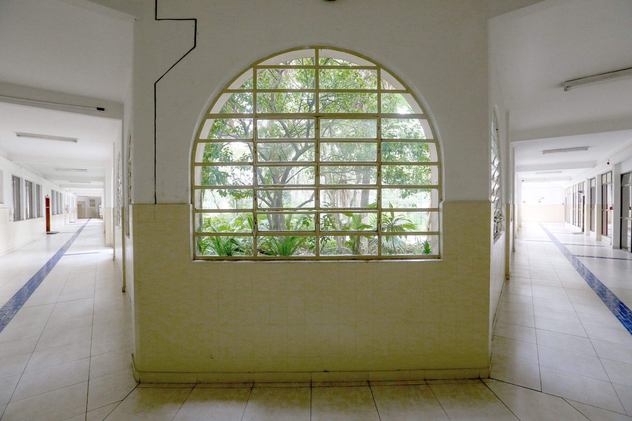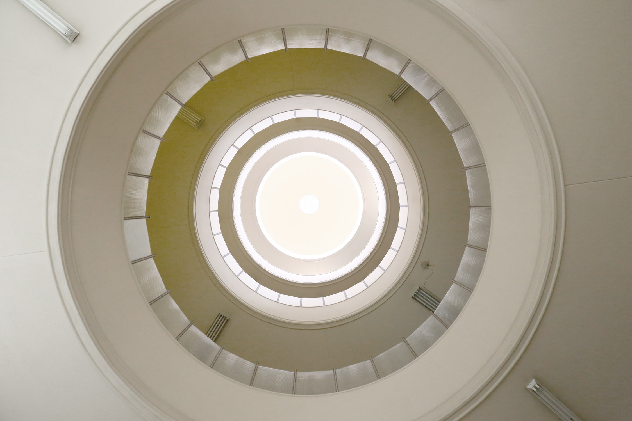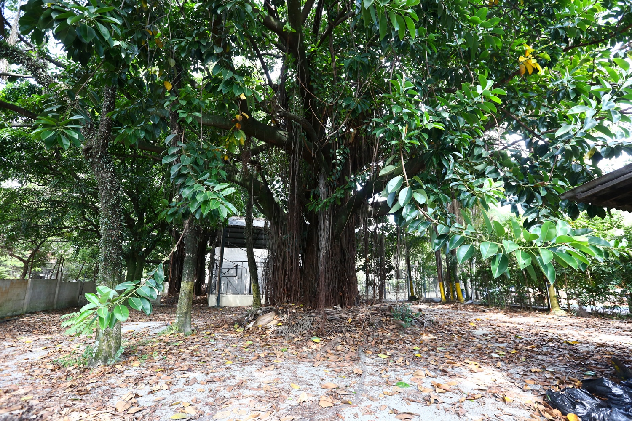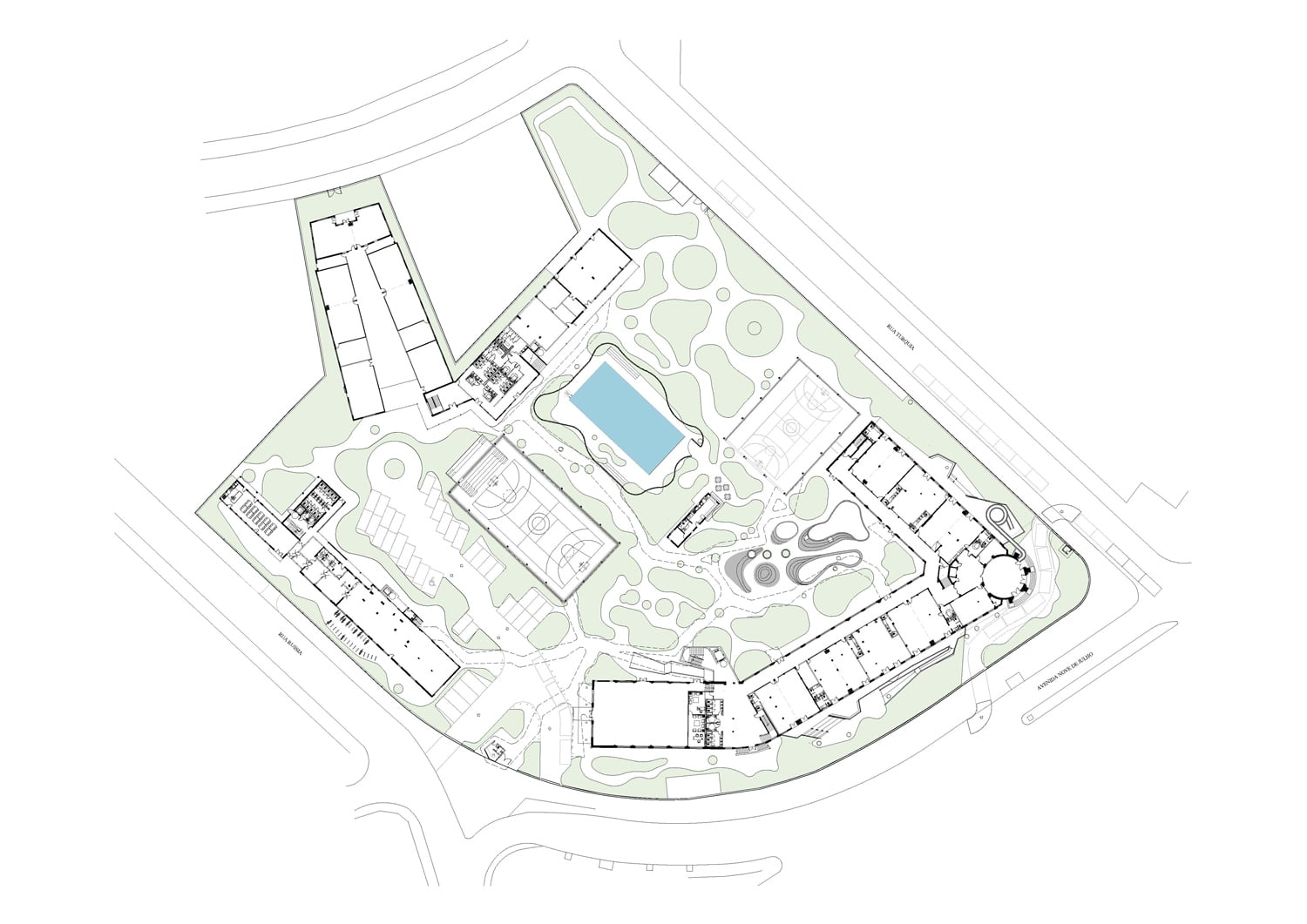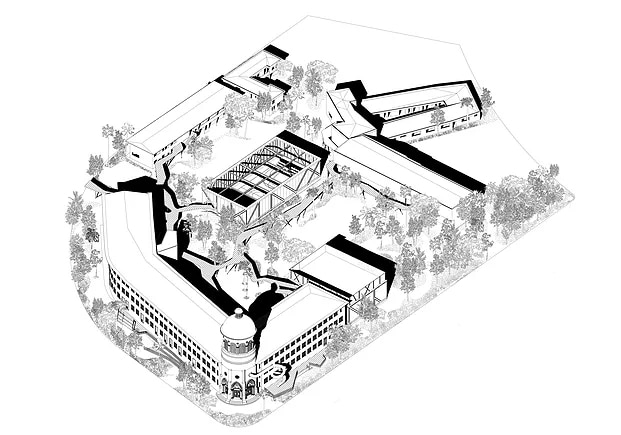 The Sacred Heart is an emblematic building of the city of São Paulo that has already trained a generation of people. The agency Triptyque is committed to buy this building and give it a new use and format, bring it to the universe of contemporary requirements and entries of the Concept School.
The Sacred Heart is an emblematic building of the city of São Paulo that has already trained a generation of people. The agency Triptyque is committed to buy this building and give it a new use and format, bring it to the universe of contemporary requirements and entries of the Concept School.
This is a historic building dating from 1938 located in a sophisticated area. The main body with its facade is part of the historical heritage of the city.
The important element of this project is the exterior, indeed, this one consists of a park with lush and abundant vegetation. This one is a liaison element of all the parts dispersed in the ground.
An architectural proposal is the creation of a canopy that crosses the park and interconnects all parties joining the grounds and the pool. It is organically designed to respect the original vegetation and not to damage the site.
All contemporary interventions on the Sacred Heart, starting with the awnings, will be made of certified wood and high technology – the CLT, in phase of implementation in Brazil. The use of this material projects a conscious and innovative idea that links history and contemporaneity in the construction industry.
Project Manager: Mario Tavares | Credits: Triptyque, Wax Digital (3D perspectives), Francio de Holanda (photos)
