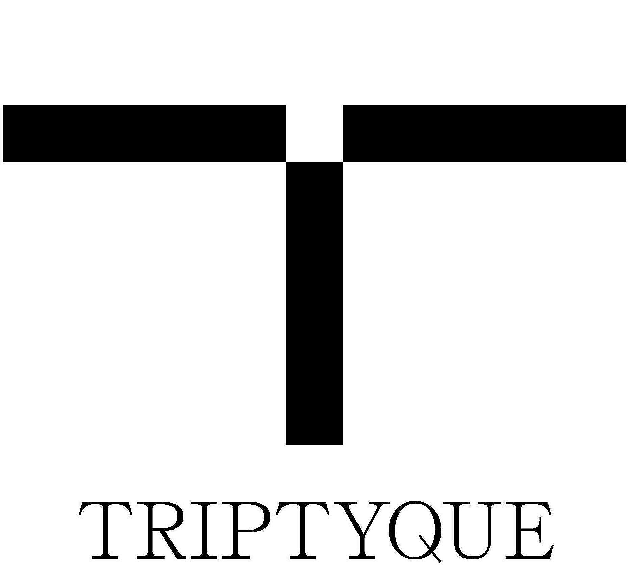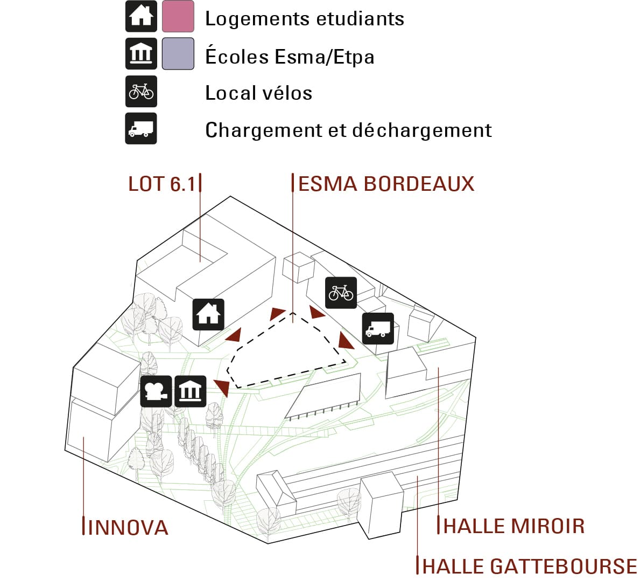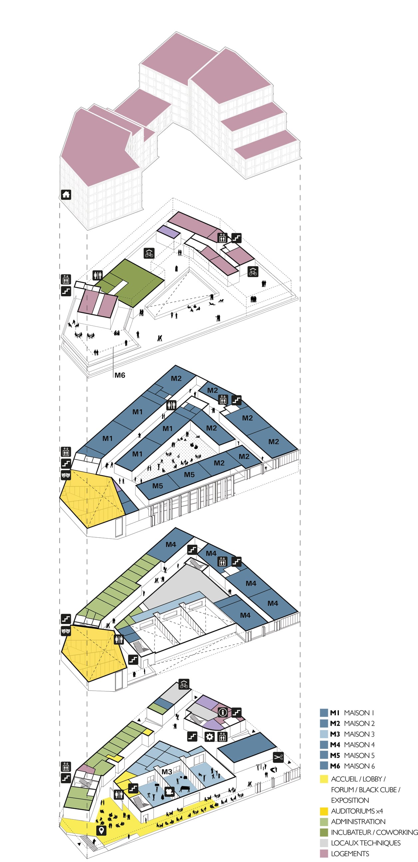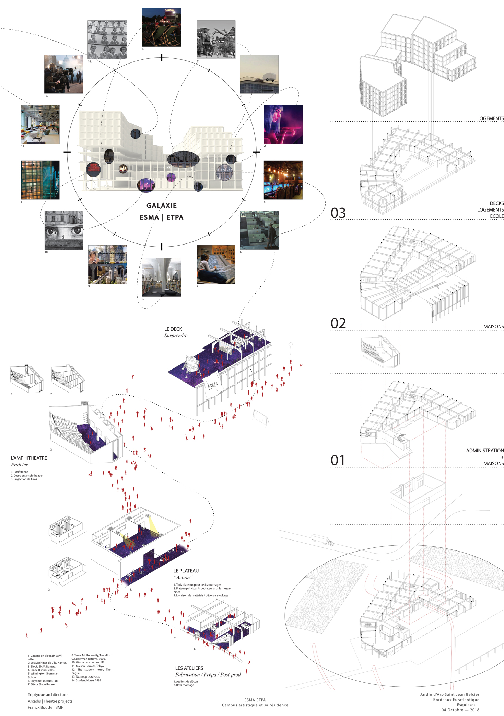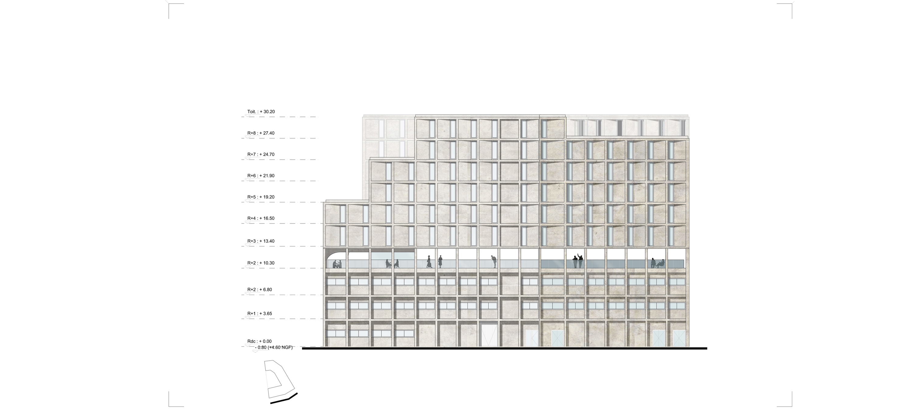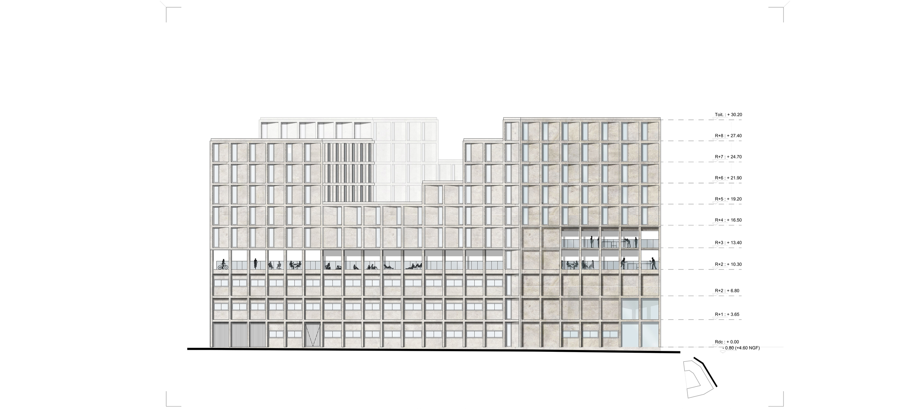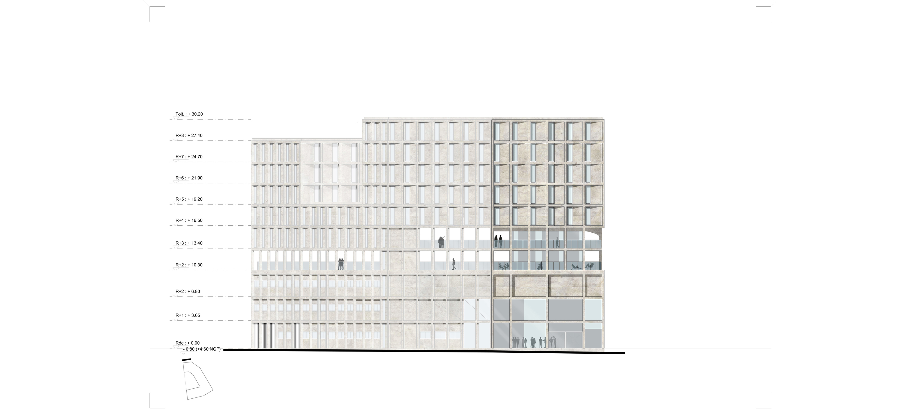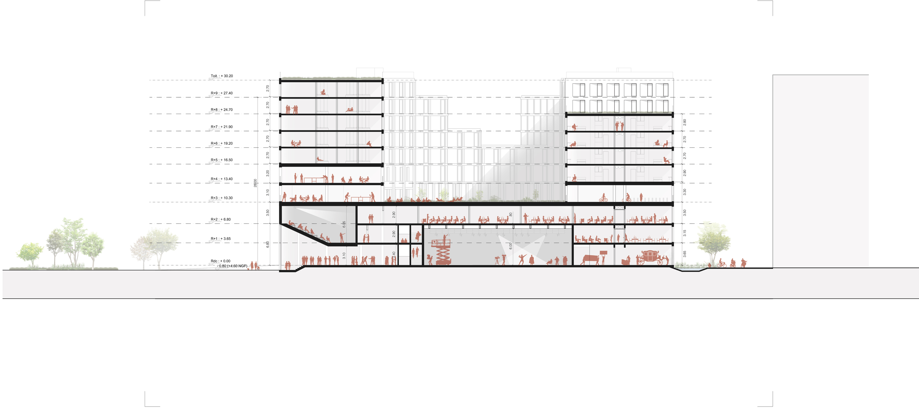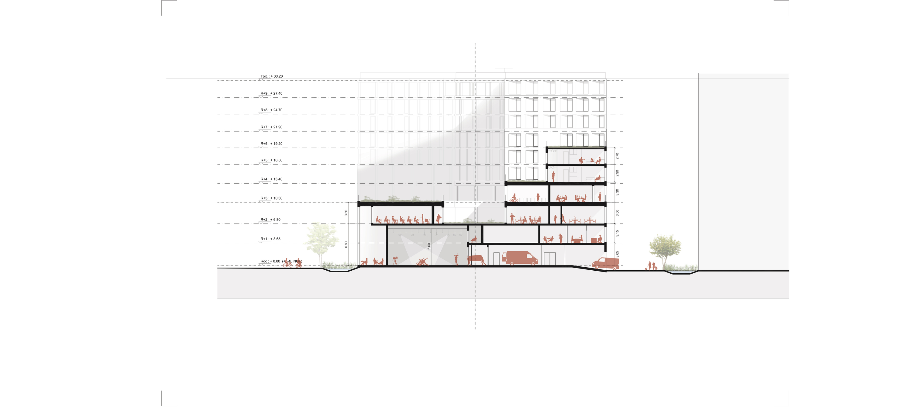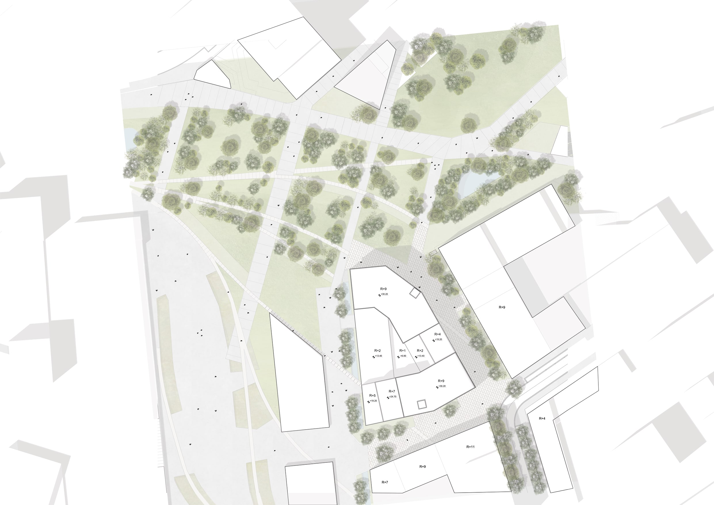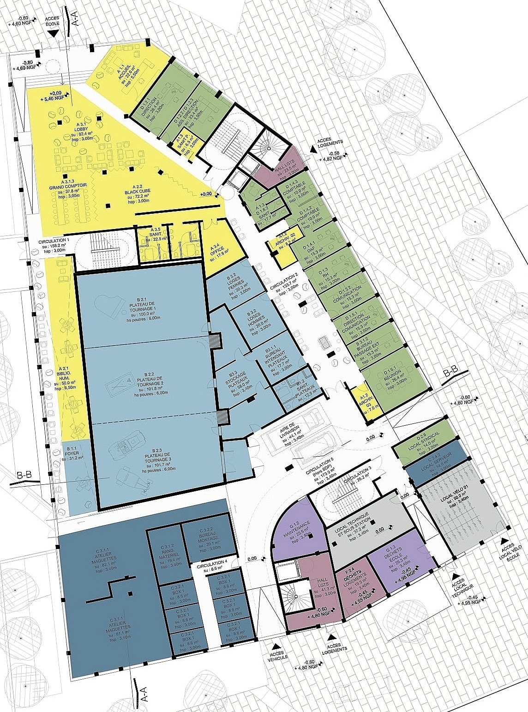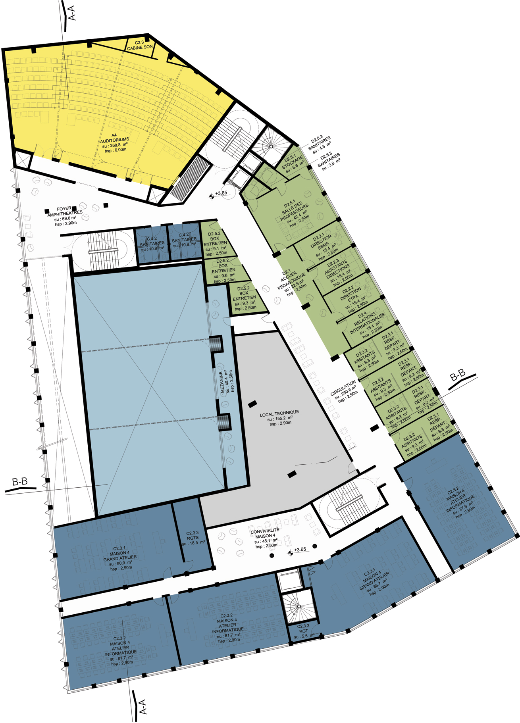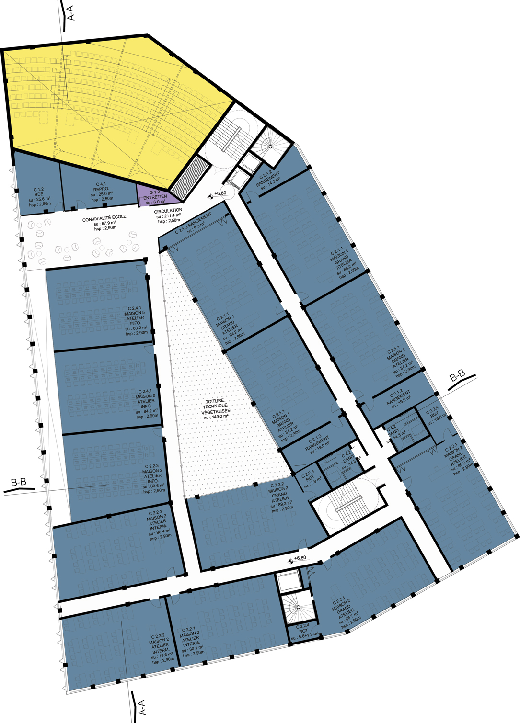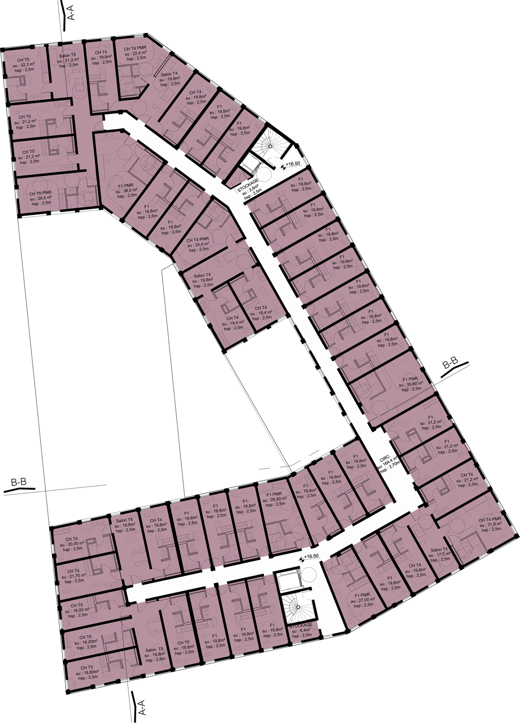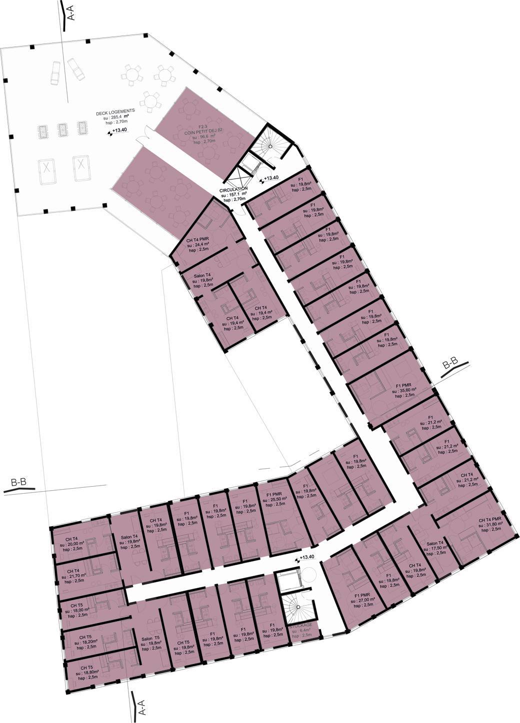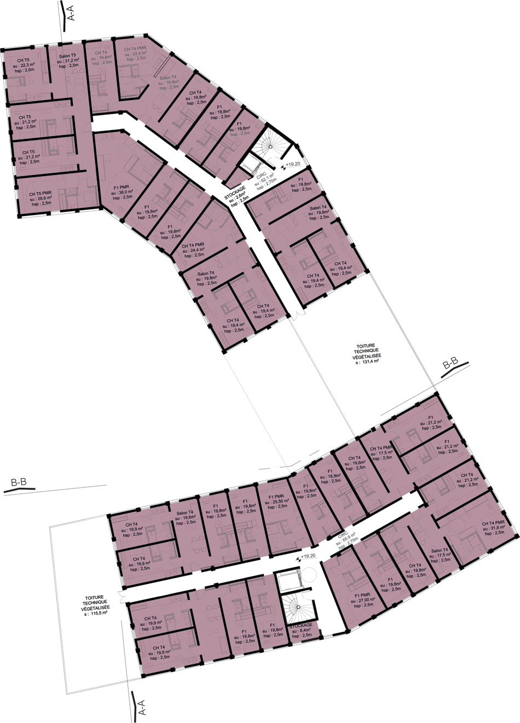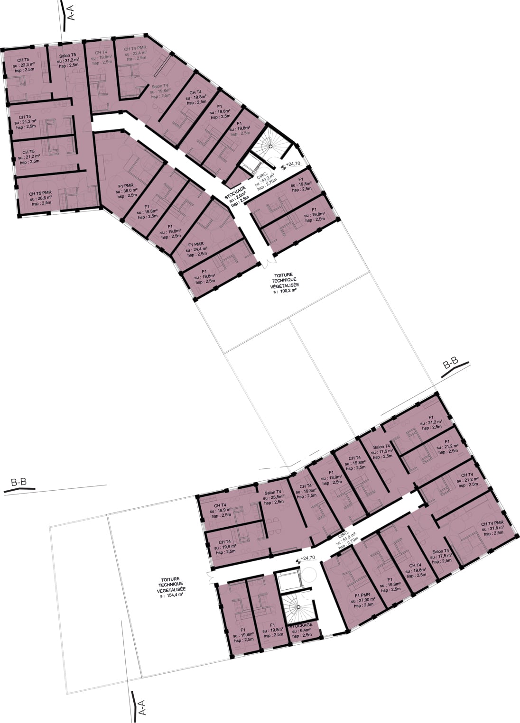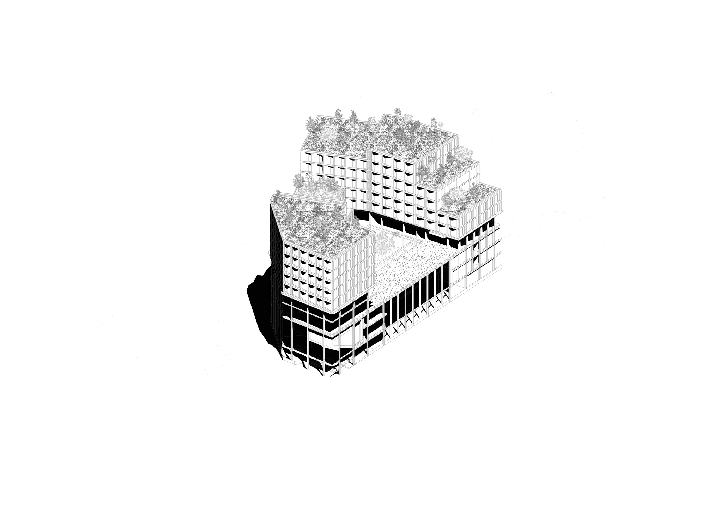
Located in Saint Jean Belcier (Bordeaux Euratlantique) between the Garona river and the railway station of Bordeaux, and connected to the new urban park of Arse, the new building will host the new section of films of the École Supérieure des Métiers Artistiques* (ESMA), as well as 300 student apartments.
The architects propose a frugal and reversible building. The economy of materials is in the center of the architectural and tecnical project: “We wanted to simplify the architecture as much as possible, openning it to the city. The architecture is conceived as an structure of life – economic and living.
This building, with an area of 14.000 m², projected by the architects of Triptyque, have a priority: the school – all-glass in 3 levels – that has a imposing mineral block of 5 floors that shelters the students acommodations. The intermediate floor between the school’s glass base and the mineral housing block houses a forest that breathes, as well as convivial spaces. The building is planned as a bioclimatic project. Therefore, the green belt of high trees that will be put all around the base of the project will allow shadows and protection in summer, while in winter the solar rays will naturally and without obstacles warm up the building. The rest of the vegetation will be in accordance with the vegetation of the belt, proposing a freshnesh inside the building. The frugality of the materials and systems used, and the reversibility of this implementation constitute the radically contemporary challenge of the project, the one of inventing the buildings and cities of tomorrow.
Project Chief: Campus Créatif | Project office: Sibat
