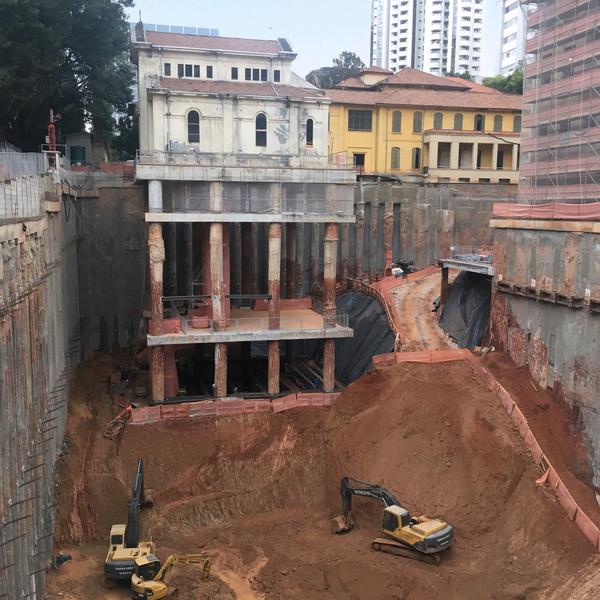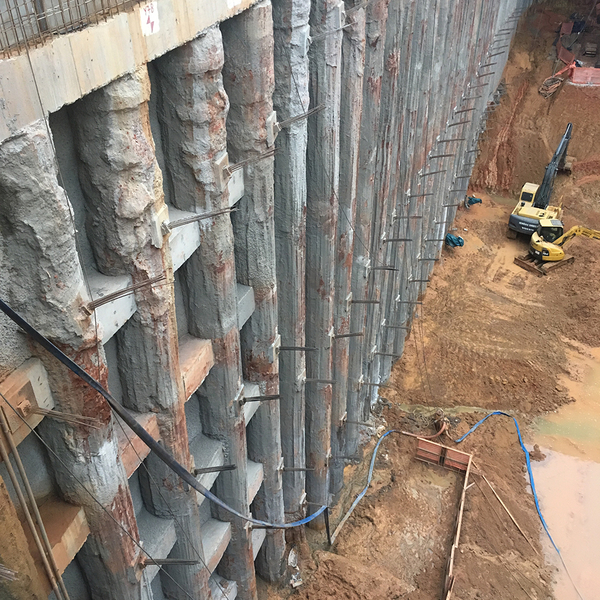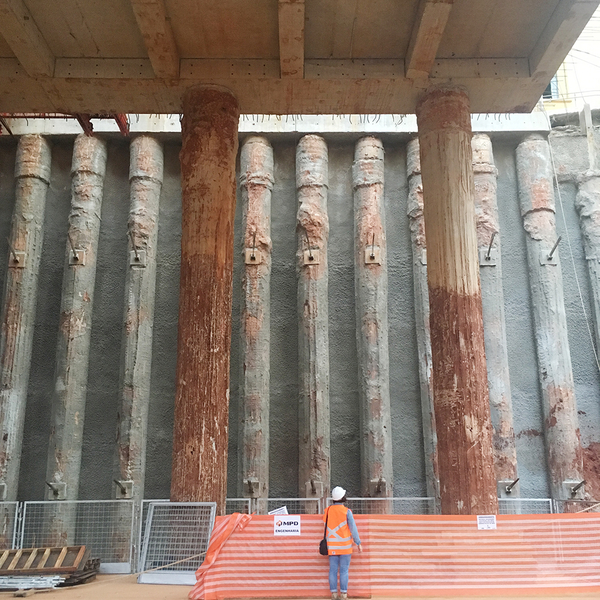The construction of the future complex Cidade Matarazzo gained prominence because of a specific stage – the church of Santa Luzia that “floats” to 31 meters of height.
With 1,200 tons, the chapel is suspended to take advantage of other underground uses. The church was build in 1922 by the Italian architect Giovanni Battista Bianchi.
Below the chapel, eight basements will be built – five of them will be allocated to parking lots.
The rest will house support areas for the hotel and a space called “creativity center” for conferences, events, etc.
Old Matarazzo Hospital will be restored, transforming into a hotel, mixed-use building, retail and a 22-storey tower signed by the French architect Jean Nouvel. As well as projects from the Triptyque Architecture and the architect Philippe Starck.




