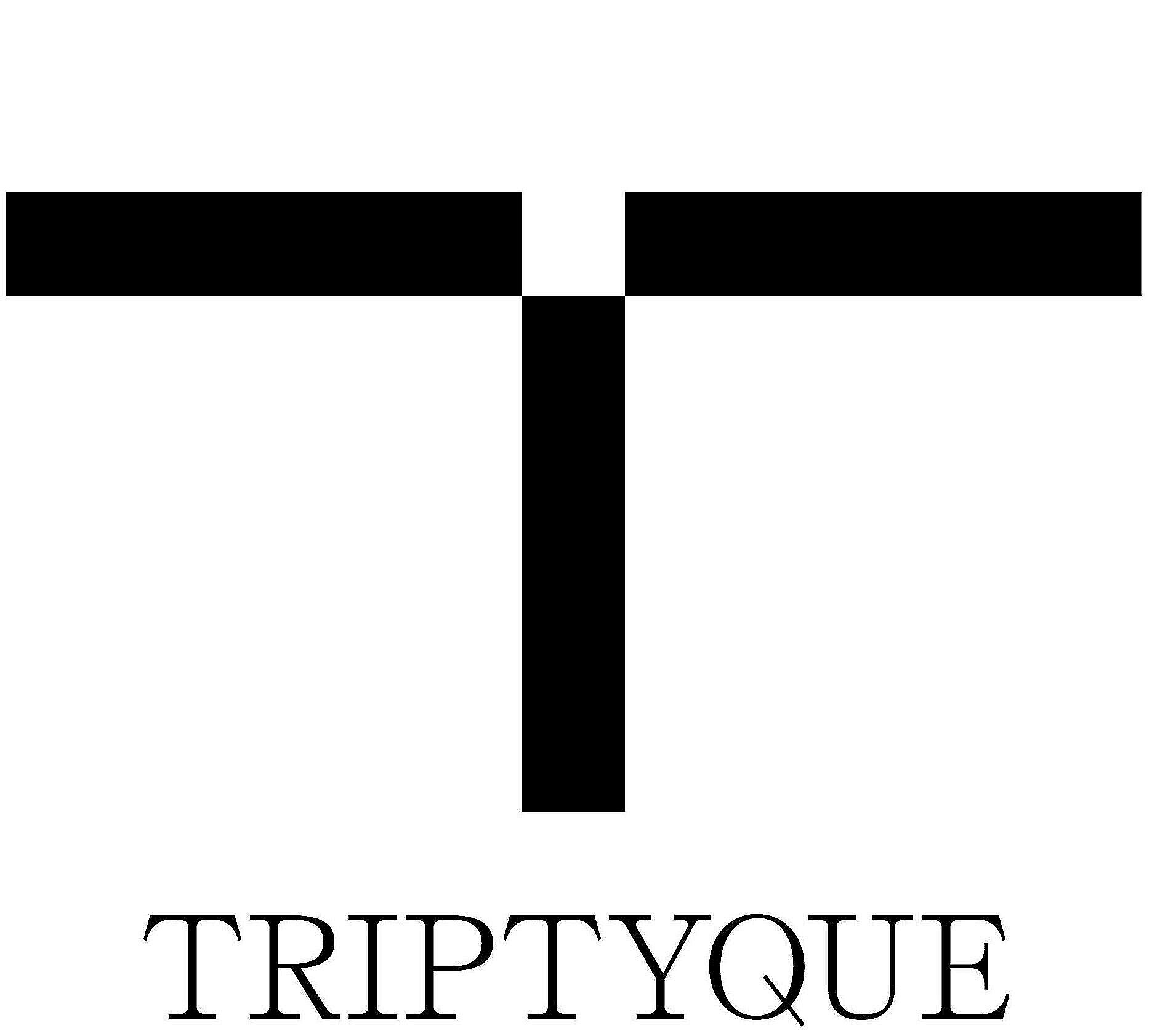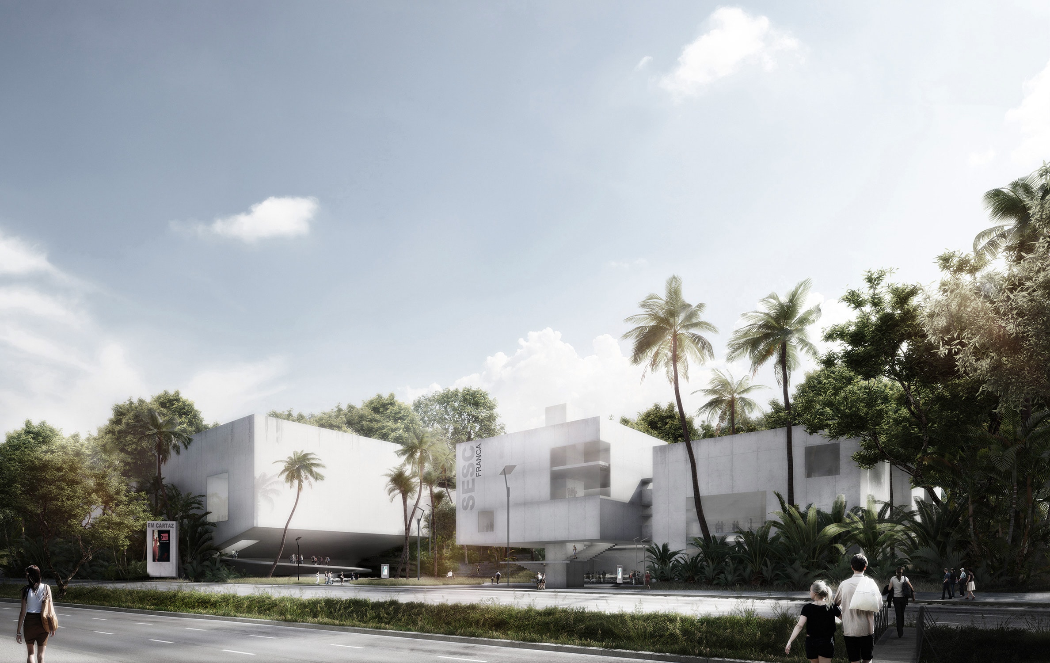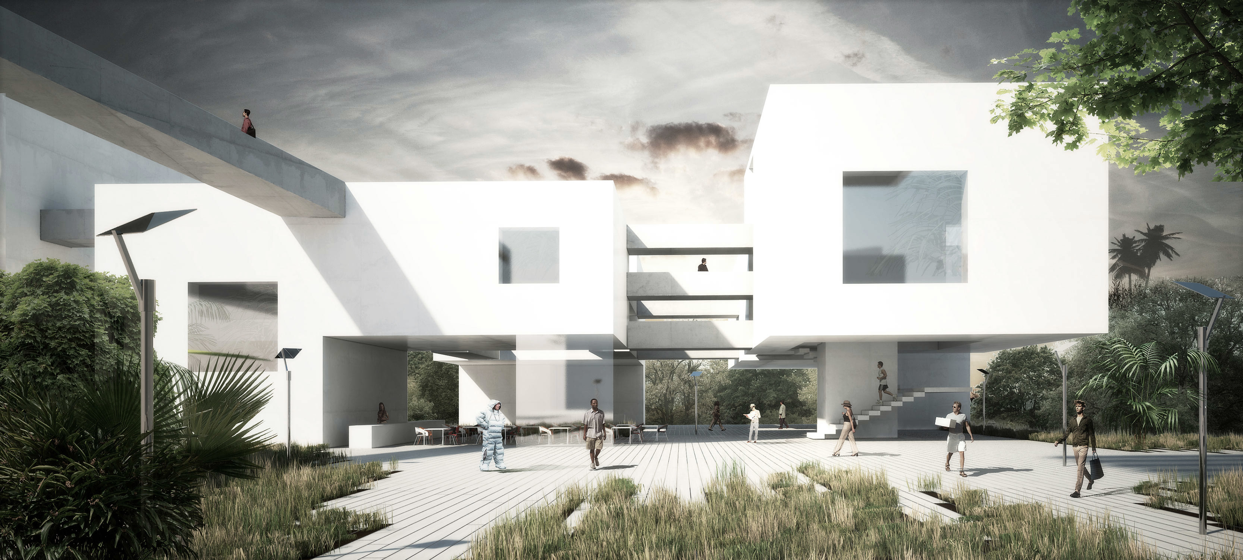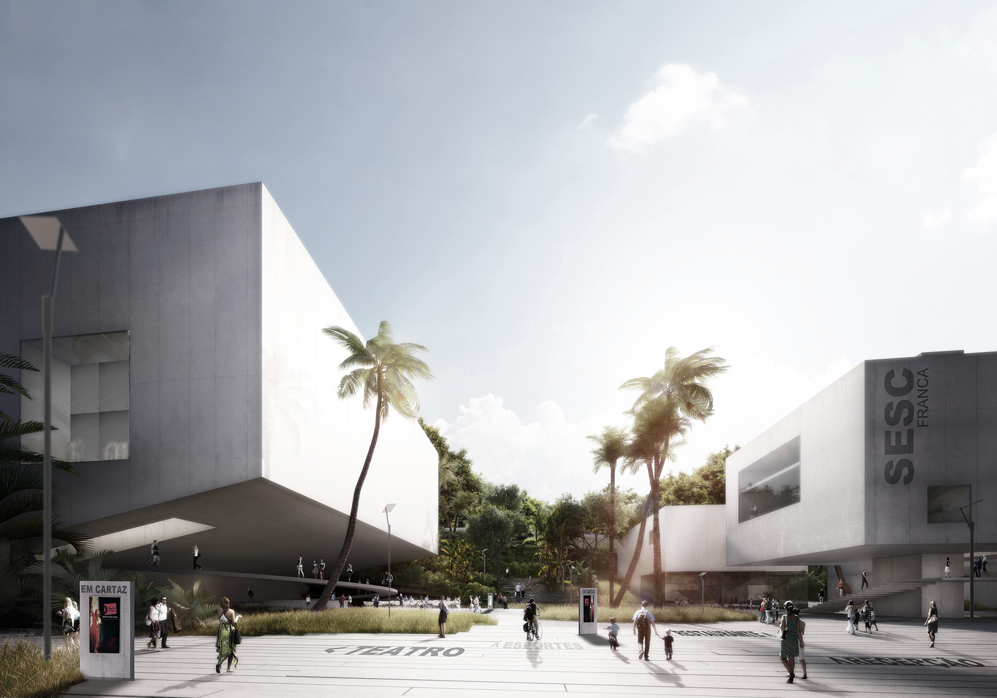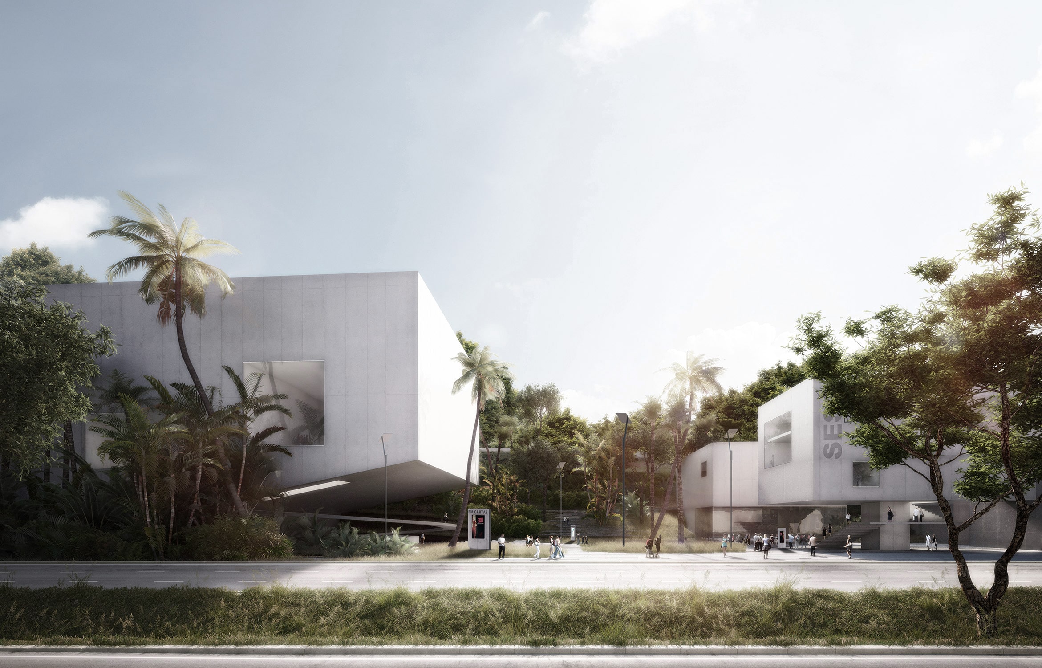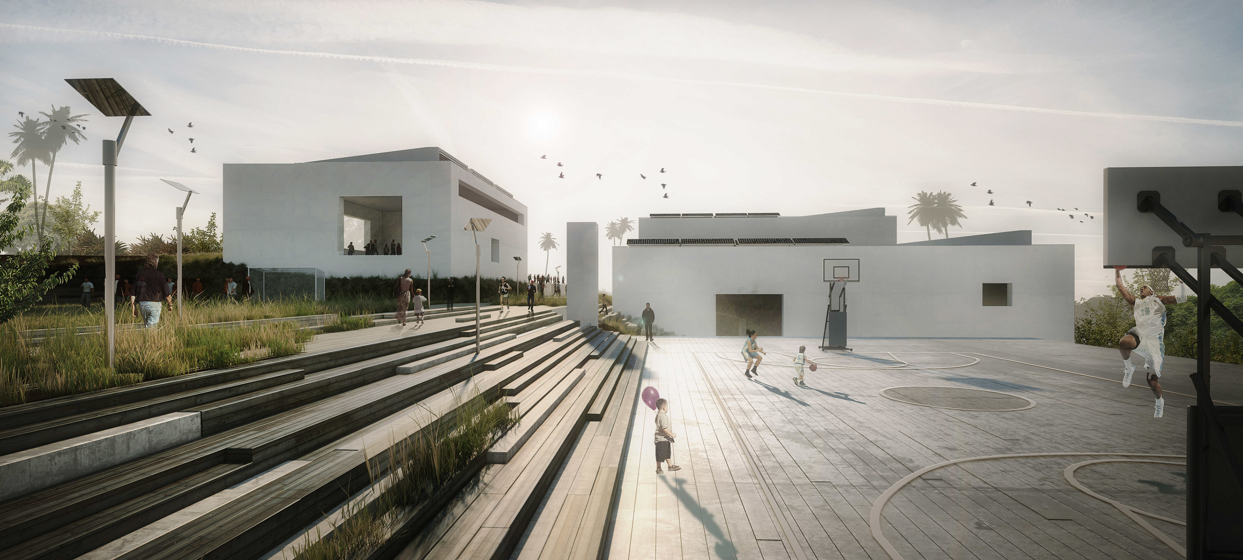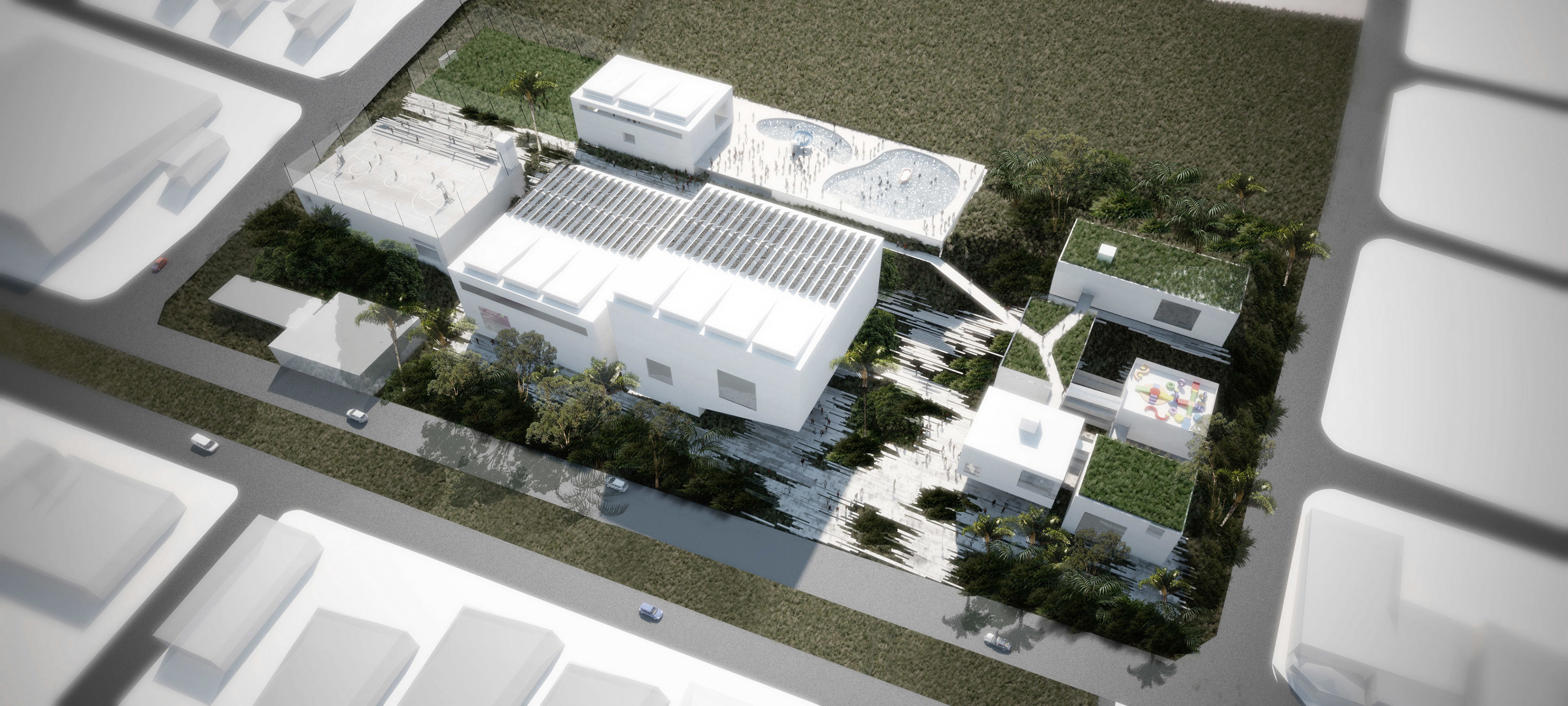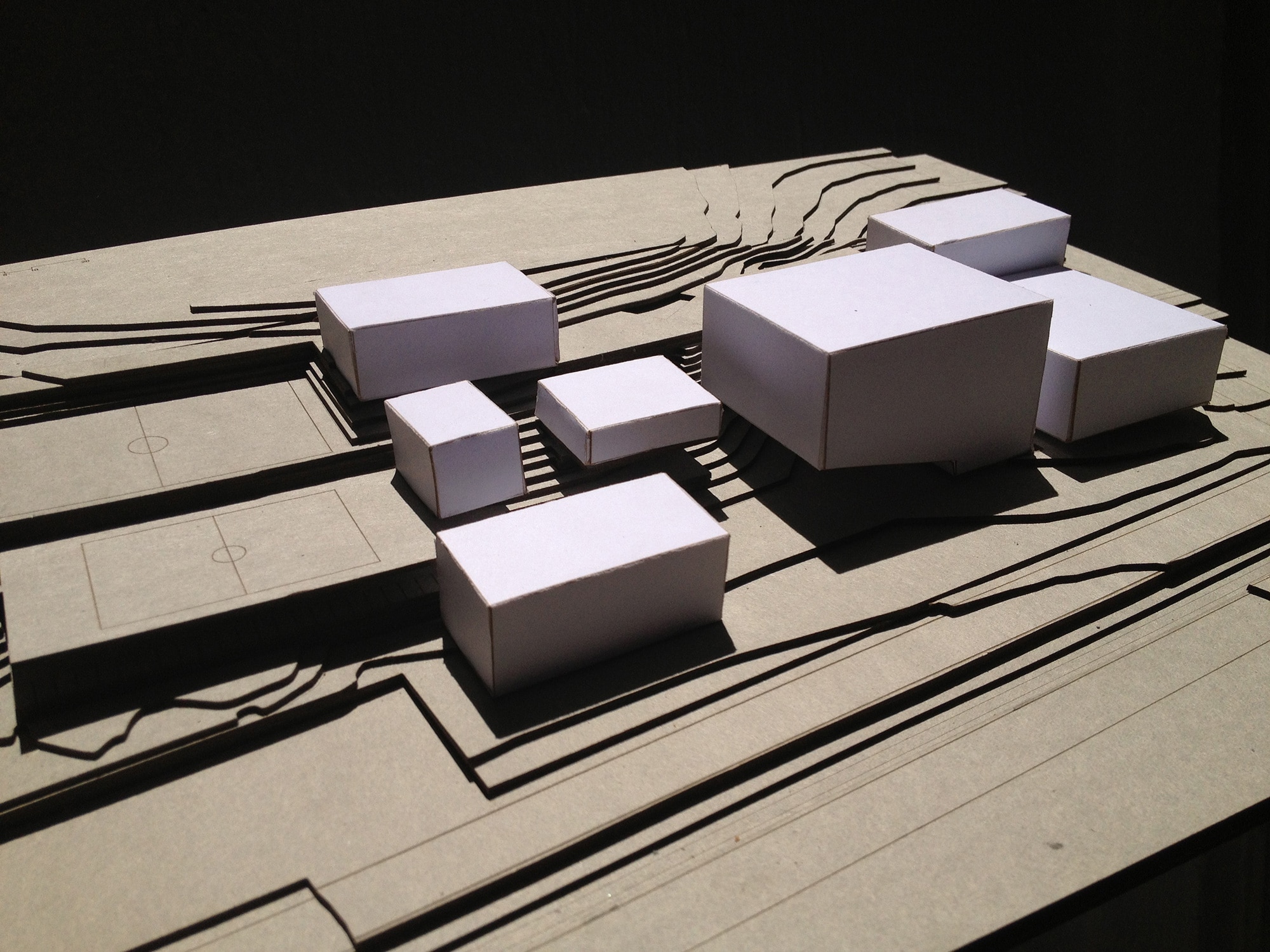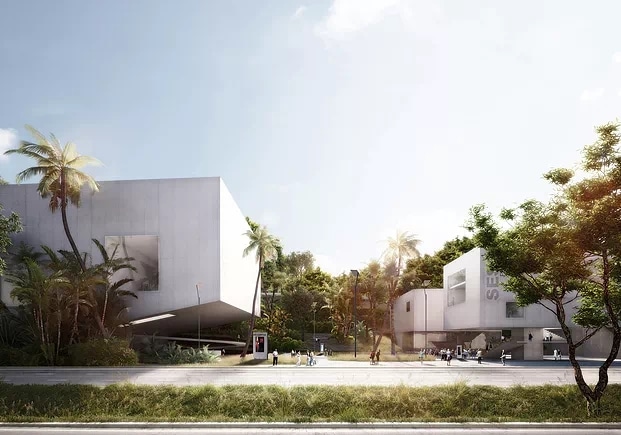 The creation of a new SESC Franca center goes beyond a simple social and cultural equipment. We have been confronted with a fundamental question of urban planning, sustainable construction in all its meaning: energetic, ecological, but also social. We therefore proposed an ambitious solution for this project.
The creation of a new SESC Franca center goes beyond a simple social and cultural equipment. We have been confronted with a fundamental question of urban planning, sustainable construction in all its meaning: energetic, ecological, but also social. We therefore proposed an ambitious solution for this project.
The three major ideas of our architectural project are: smooth insertion into the natural environment, optimization of bioclimatic concepts applied to architecture, and “urbanization” of programs, and “frictions” of programs generating socialization and sociability .
Thanks to this “programmatic explosion” in small architectural units, the complex can be inserted on the ground respecting its topography and altitude. The park will allow a walk through these small units that will provide ventilation and natural lighting.
The integration of the field is one of the major issues of this project because of a great difference in levels and the peculiarity of the topography. We sought to take advantage of these characteristics to allocate programs by level, adjusting them to the field. Thanks to the fragmentation of the large complex SESC Franca into small entities, we reduce the impact of construction; and by avoiding digging the soil, we optimize costs and reduce interference with the natural environment.
General manager: Luiz Trindade | Project manager: Ricardo Innecco | Credits: IMAGINE, Ricardo Innecco
