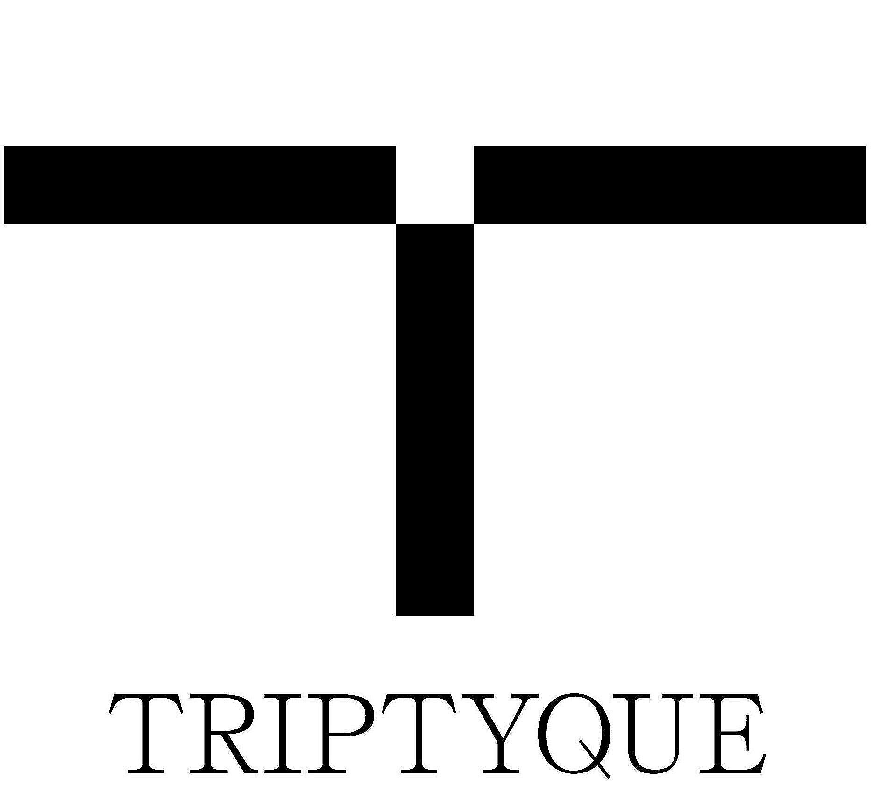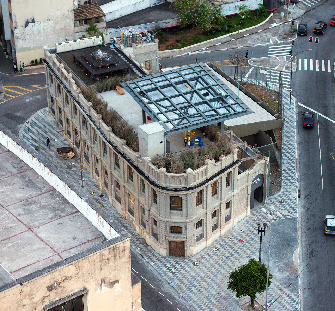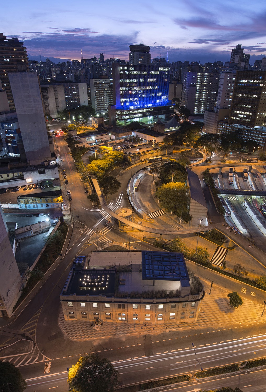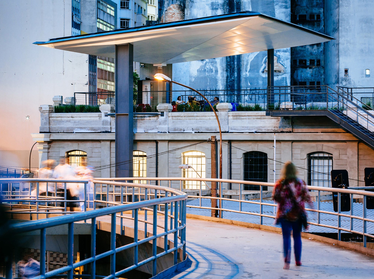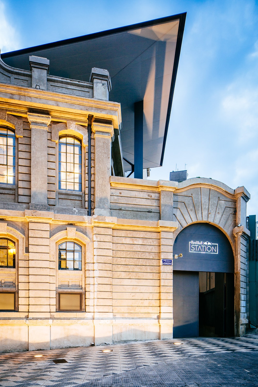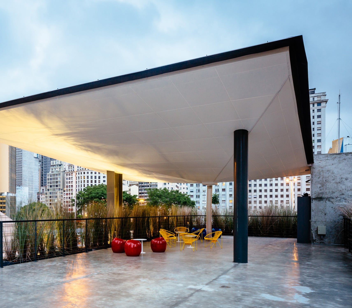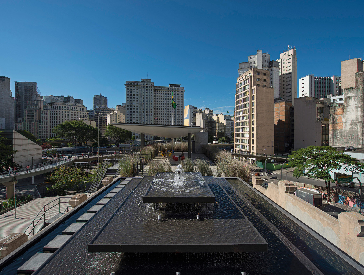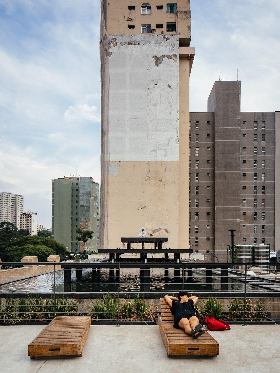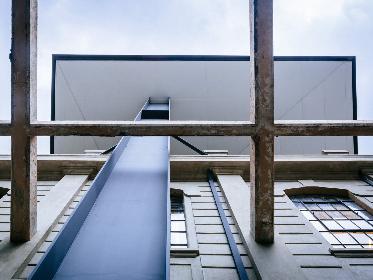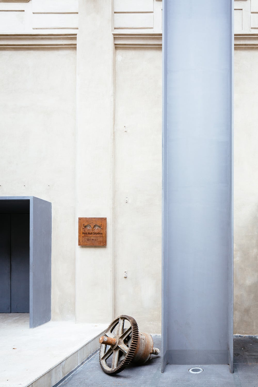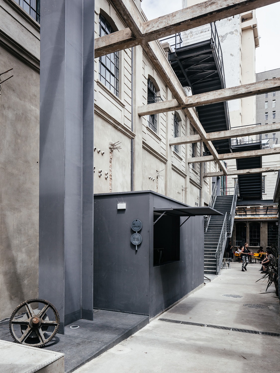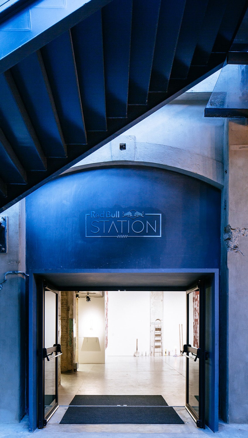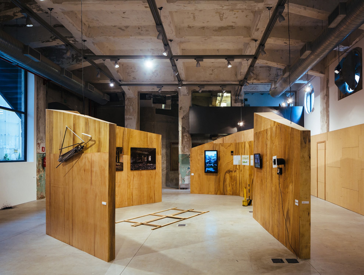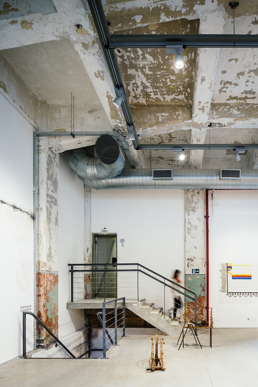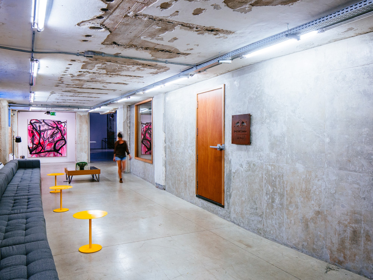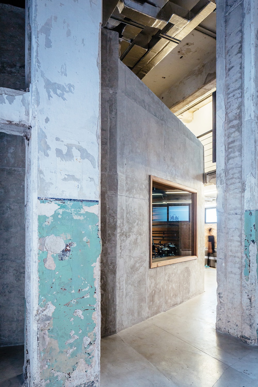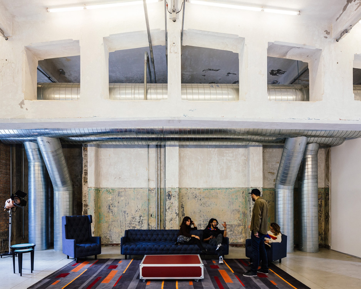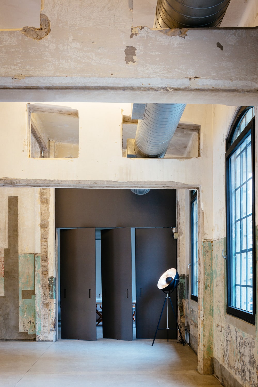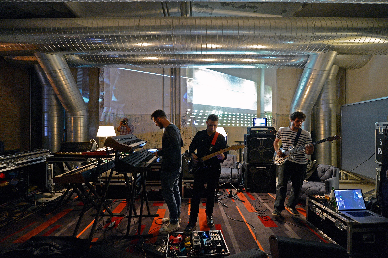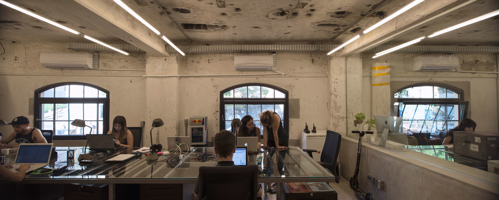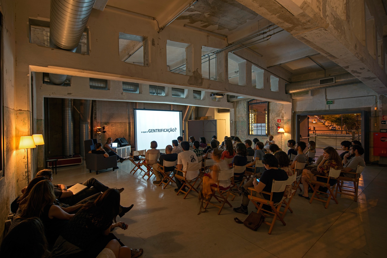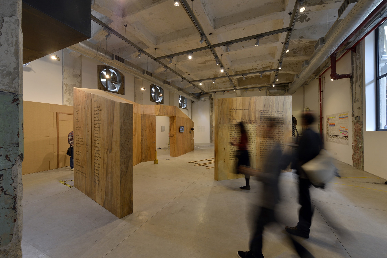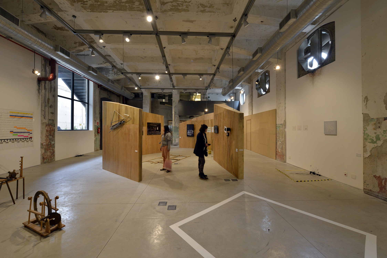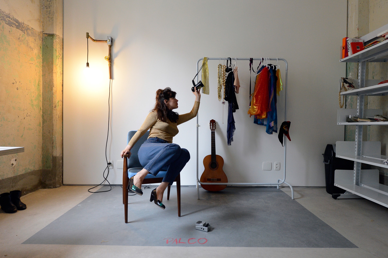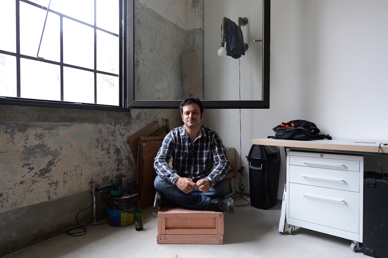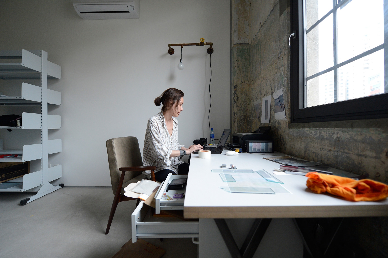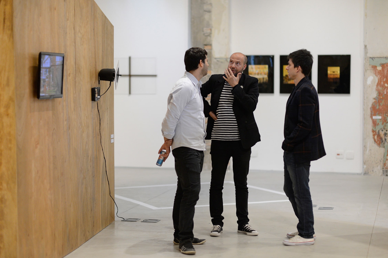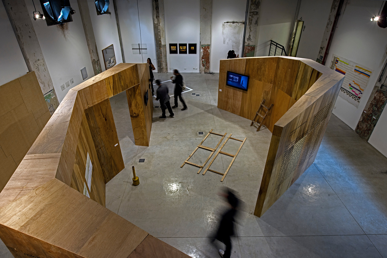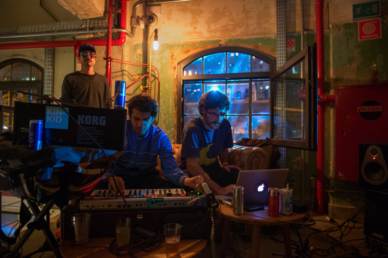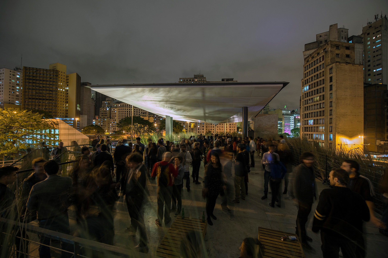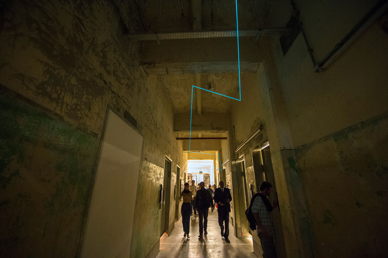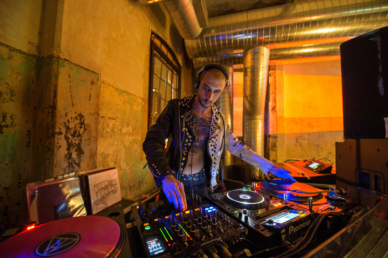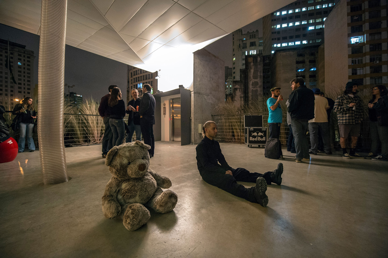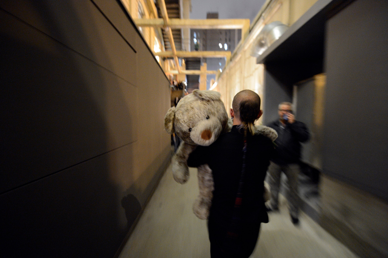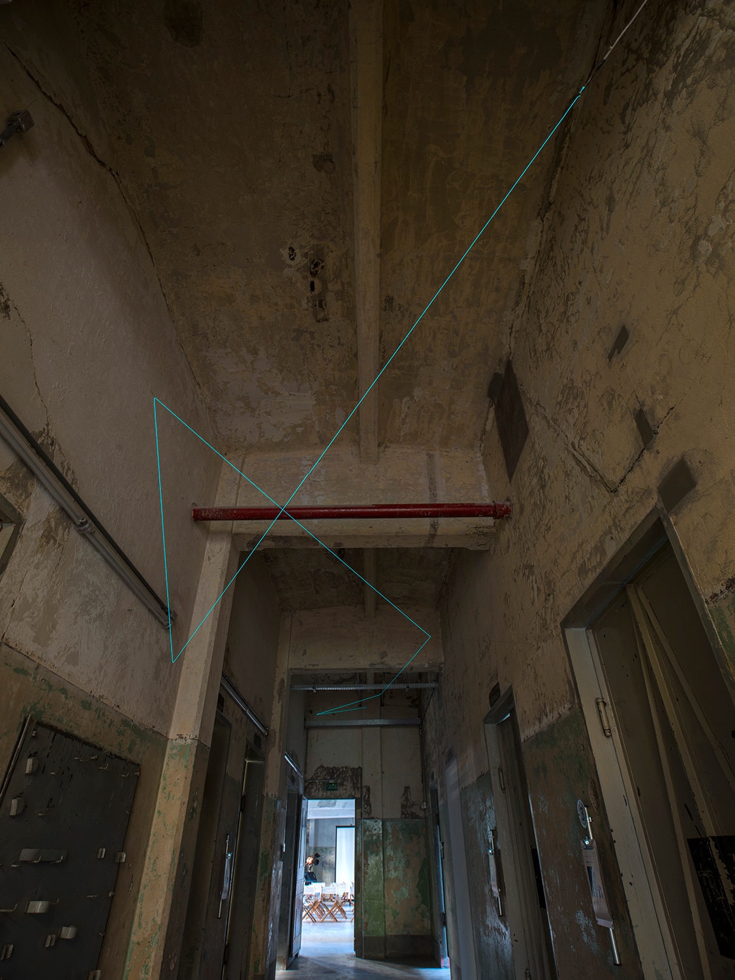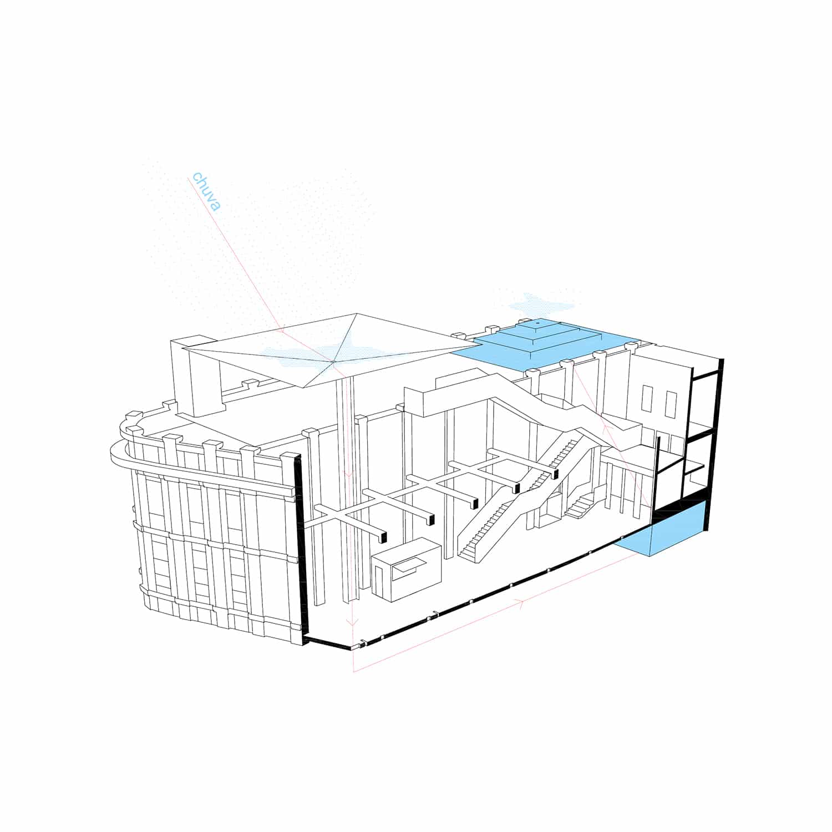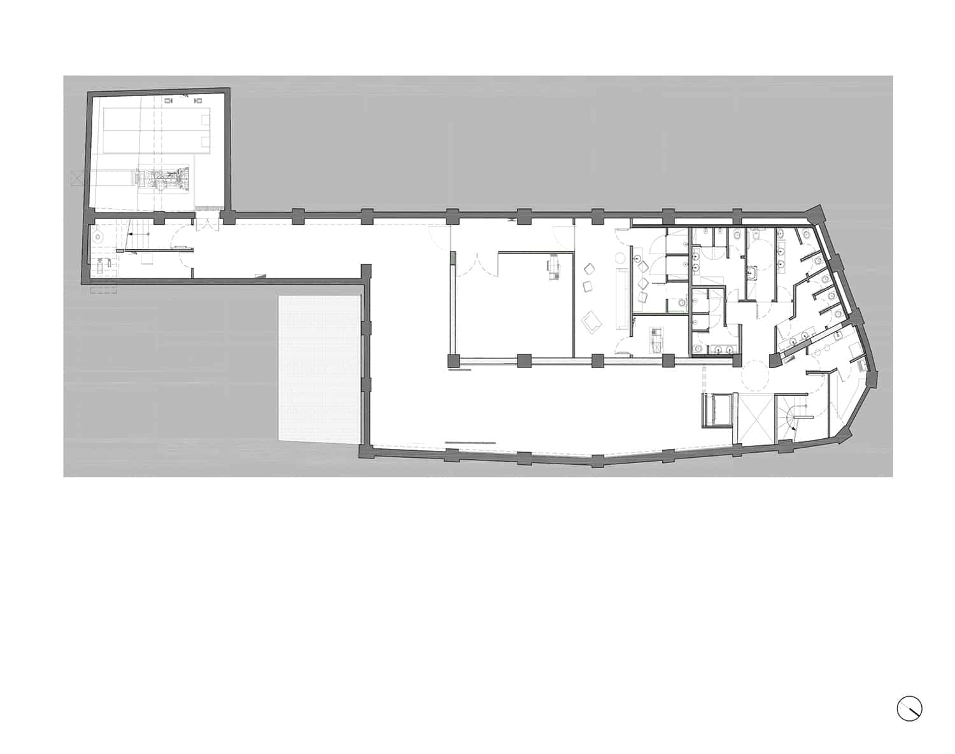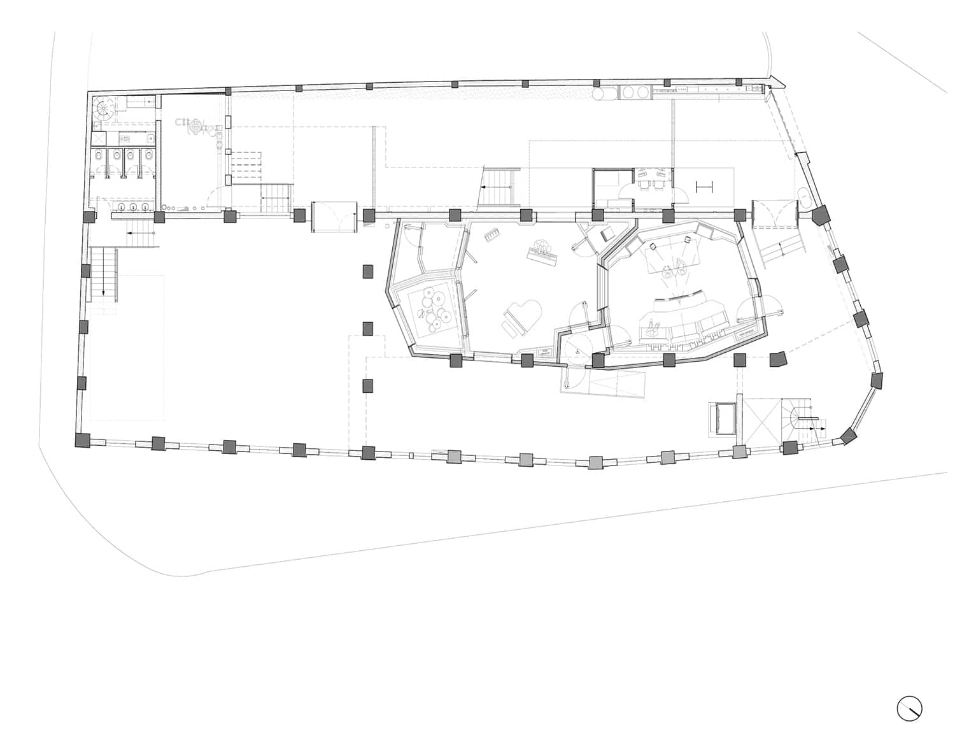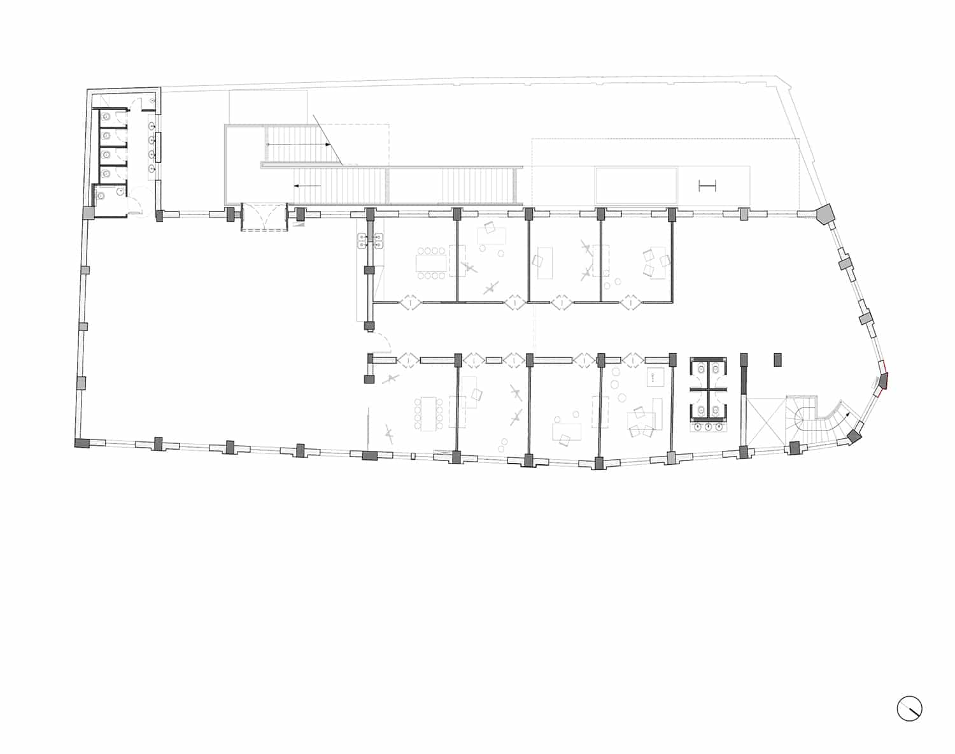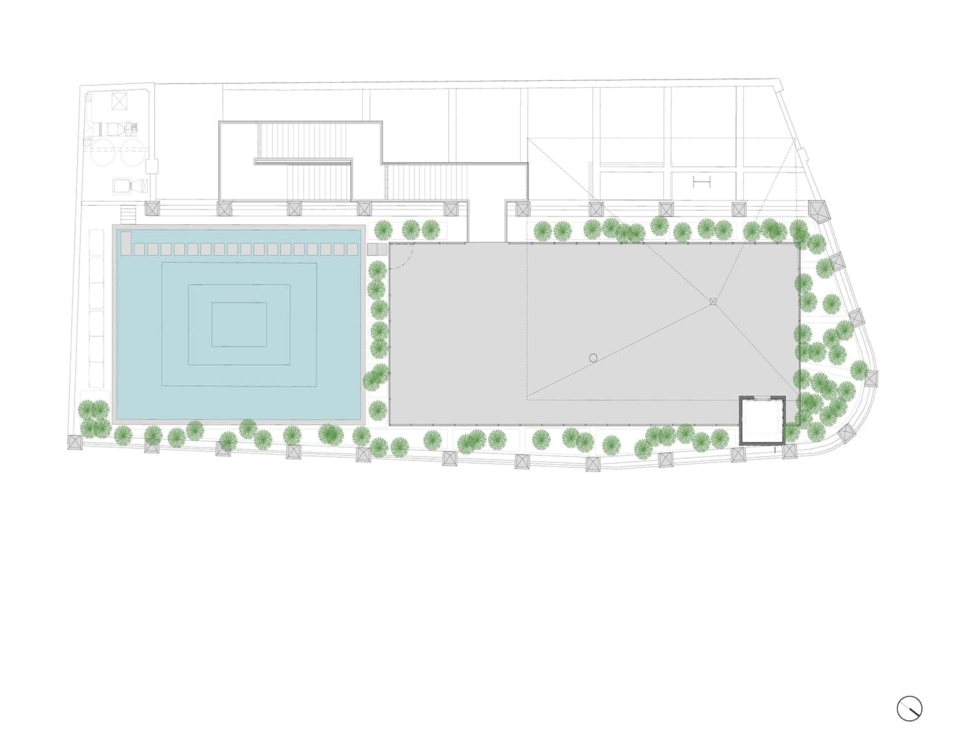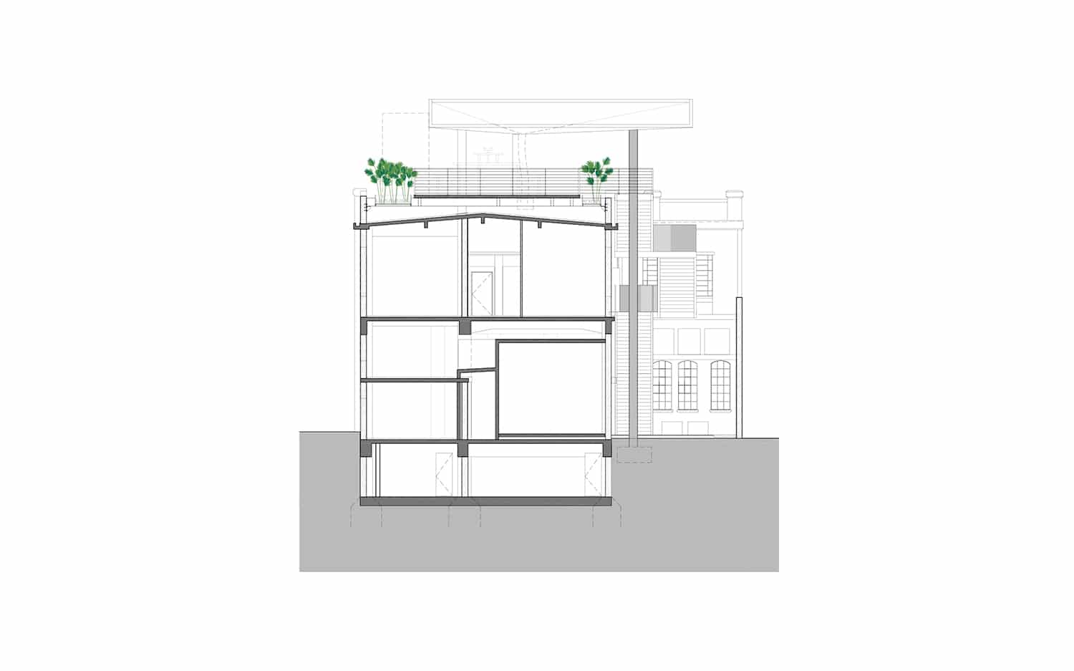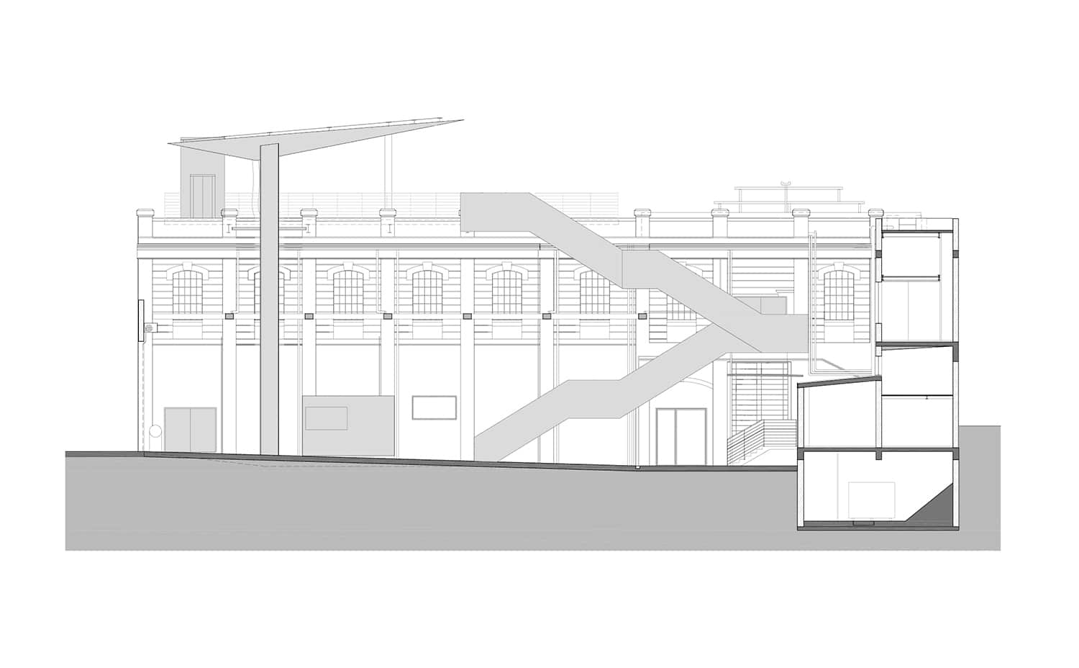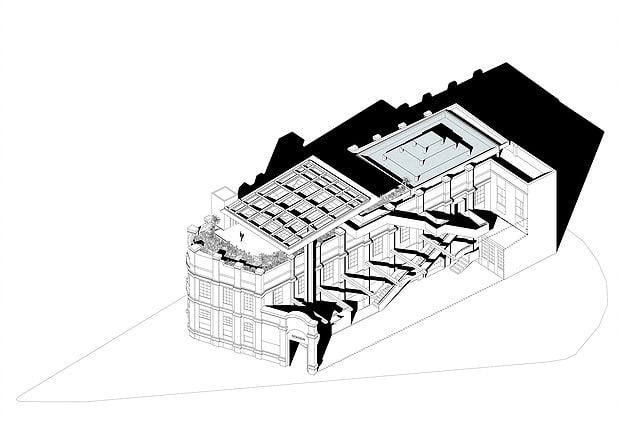 Downtown São Paulo is one of the places in the world where urbanity is the strongest and most intense. A region where the beauty of the streets and buildings has been forgotten for many years. Through the renovation of a building in the 1920s, once occupied by the Light power company, the new architectural project of Triptych, the Cultural Center of RedBull Station, appears as an important player in the rehabilitation of the city center.
Downtown São Paulo is one of the places in the world where urbanity is the strongest and most intense. A region where the beauty of the streets and buildings has been forgotten for many years. Through the renovation of a building in the 1920s, once occupied by the Light power company, the new architectural project of Triptych, the Cultural Center of RedBull Station, appears as an important player in the rehabilitation of the city center.
Located in Plaza da Bandeira, the new cultural center articulates the visual and auditory arts through the production and dissemination of new forms of artistic expression.
The building has been completely renovated respecting the concepts of architectural heritage. A contemporary intervention was carried out to adapt the building to its new role as a cultural space. The essence of the historic building has been preserved, and the beauty of its elements has been enhanced.An architectural element was created to accompany visitors along their visit, from the stairs to the five floors of the Station. Red Bull and its many spaces. On the roof of the Station floats a metal awning called “leaf”, which covers the terrace.
On one side of the ground floor is located the main gallery, a space that receives exhibitions of all forms of visual arts, performances and concerts. On the other side, is a volume of concrete, carefully carved and polished to receive a music studio.
The basement has been transformed into an exhibition space and music rehearsal rooms. Upstairs, six workshops have been created for artistic residencies that will change each quarter. Around the individual workshops, the “Transitional Gallery” will temporarily host the projects realized in these workshops during their creation process.
General Manager: Luiz Trindade | Project Manager: Paulo Adolfo Martins | Credits: Pedro Kok
